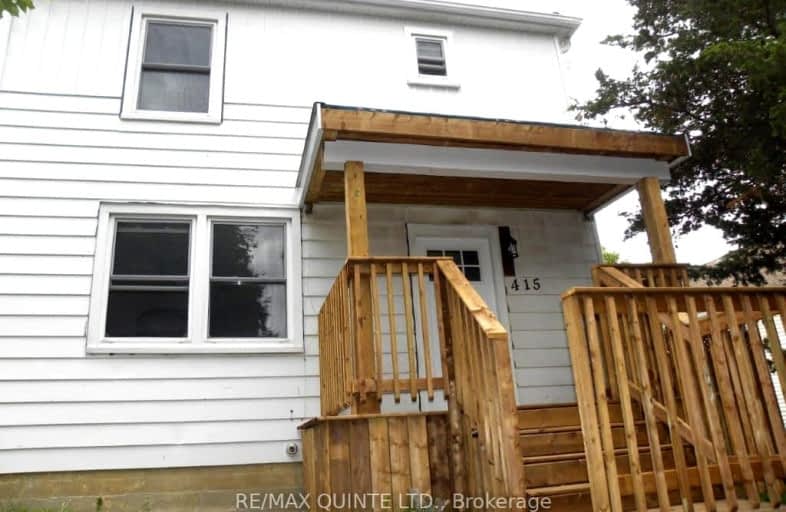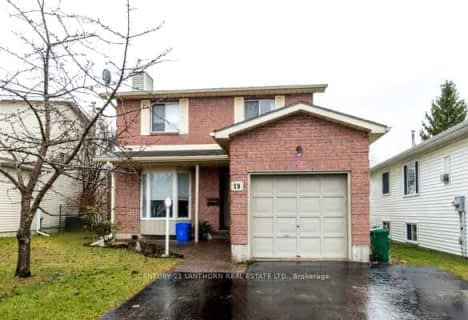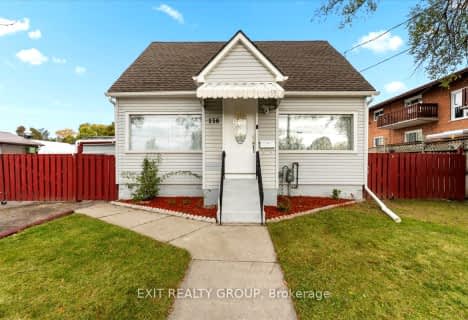Very Walkable
- Most errands can be accomplished on foot.
78
/100
Bikeable
- Some errands can be accomplished on bike.
68
/100

Our Lady of Fatima Catholic School
Elementary: Catholic
1.17 km
Holy Rosary Catholic School
Elementary: Catholic
0.78 km
Prince Charles Public School
Elementary: Public
1.00 km
Prince of Wales Public School
Elementary: Public
0.98 km
Park Dale Public School
Elementary: Public
1.18 km
St Michael Catholic School
Elementary: Catholic
0.90 km
Sir James Whitney/Sagonaska Secondary School
Secondary: Provincial
2.69 km
Sir James Whitney School for the Deaf
Secondary: Provincial
2.69 km
Nicholson Catholic College
Secondary: Catholic
0.82 km
Quinte Secondary School
Secondary: Public
0.34 km
St Theresa Catholic Secondary School
Secondary: Catholic
2.09 km
Centennial Secondary School
Secondary: Public
2.11 km
-
Lion’s Park
54 Station St (Station St), Belleville ON K8N 2S5 0.72km -
Memorial Park
Cannifton Rd (Cannifton & Reid), Belleville ON 0.92km -
Parkdale Veterans Park
119 Birch St, Belleville ON K8P 4J5 1.35km
-
BMO Bank of Montreal
110 N Front St, Belleville ON K8P 5J8 0.29km -
TD Bank Financial Group
143 N Front St (N Front & College), Belleville ON K8P 3B5 0.43km -
TD Canada Trust Branch and ATM
143 N Front St, Belleville ON K8P 3B5 0.43km














