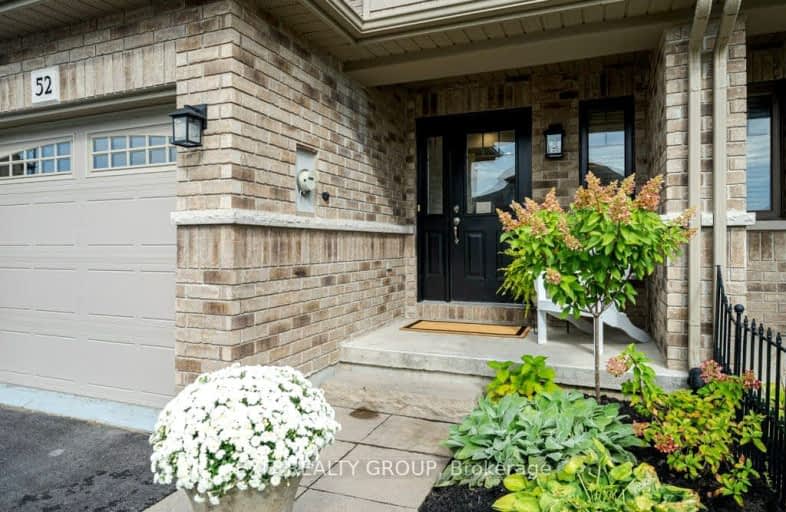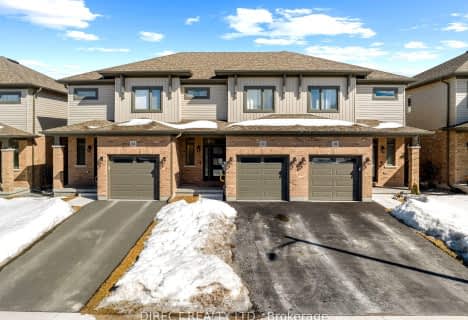
Our Lady of Fatima Catholic School
Elementary: Catholic
3.95 km
Holy Rosary Catholic School
Elementary: Catholic
3.14 km
Prince Charles Public School
Elementary: Public
4.13 km
Georges Vanier Catholic School
Elementary: Catholic
1.94 km
Prince of Wales Public School
Elementary: Public
2.99 km
Park Dale Public School
Elementary: Public
2.62 km
Sir James Whitney/Sagonaska Secondary School
Secondary: Provincial
5.54 km
Sir James Whitney School for the Deaf
Secondary: Provincial
5.54 km
Nicholson Catholic College
Secondary: Catholic
4.13 km
Quinte Secondary School
Secondary: Public
3.05 km
St Theresa Catholic Secondary School
Secondary: Catholic
2.39 km
Centennial Secondary School
Secondary: Public
4.85 km
-
Thurlow Dog Park
Farnham Rd, Belleville ON 1.3km -
Belleville Parks Svc Bldg
259 N Park St, Belleville ON K8P 2Z1 1.54km -
Memorial Gardens
Bell Blvd (Bell & North Park), Belleville ON 1.75km
-
HODL Bitcoin ATM - MAJHA GAS & VARIETY
6658 Hwy 62, Belleville ON K8N 4Z5 0.51km -
Scotiabank
160 Bell Blvd, Belleville ON K8P 5L2 1.35km -
CIBC Cash Dispenser
6521 Hwy 62 N, Belleville ON K8N 4Z5 1.38km







