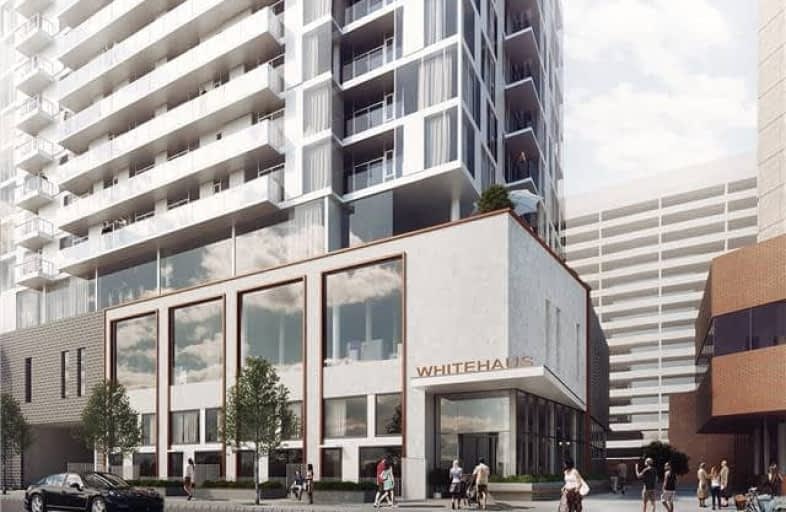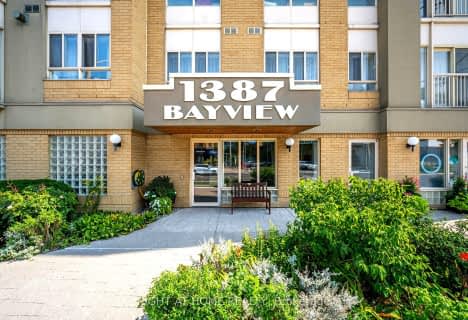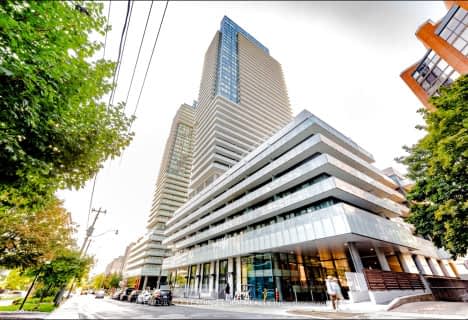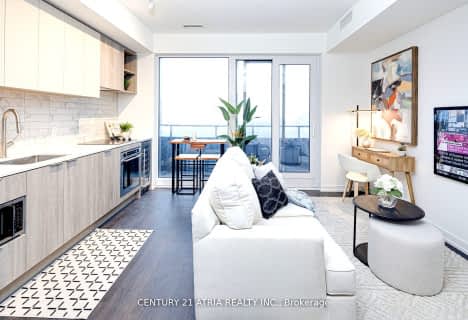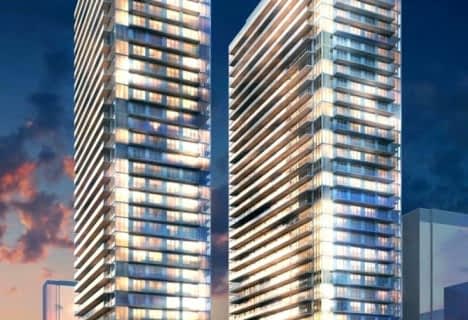
Spectrum Alternative Senior School
Elementary: PublicSt Monica Catholic School
Elementary: CatholicOriole Park Junior Public School
Elementary: PublicJohn Fisher Junior Public School
Elementary: PublicDavisville Junior Public School
Elementary: PublicEglinton Junior Public School
Elementary: PublicMsgr Fraser College (Midtown Campus)
Secondary: CatholicForest Hill Collegiate Institute
Secondary: PublicMarshall McLuhan Catholic Secondary School
Secondary: CatholicNorth Toronto Collegiate Institute
Secondary: PublicLawrence Park Collegiate Institute
Secondary: PublicNorthern Secondary School
Secondary: PublicMore about this building
View 37 Helendale Avenue, Toronto- 1 bath
- 1 bed
- 500 sqft
311-35 Saranac Boulevard, Toronto, Ontario • M6A 2G4 • Englemount-Lawrence
- 2 bath
- 1 bed
- 600 sqft
207-188 Redpath Avenue, Toronto, Ontario • M4P 3J2 • Mount Pleasant West
- 1 bath
- 1 bed
- 500 sqft
604-35 Saranac Boulevard, Toronto, Ontario • M6A 2G4 • Englemount-Lawrence
- 1 bath
- 1 bed
- 500 sqft
223-161 Roehampton Avenue, Toronto, Ontario • M4P 1P9 • Mount Pleasant West
- 1 bath
- 1 bed
- 500 sqft
1101-99 Broadway Avenue, Toronto, Ontario • M4P 0E3 • Mount Pleasant West
- 1 bath
- 1 bed
- 500 sqft
505-717 Eglinton Avenue West, Toronto, Ontario • M5N 1C9 • Forest Hill South
