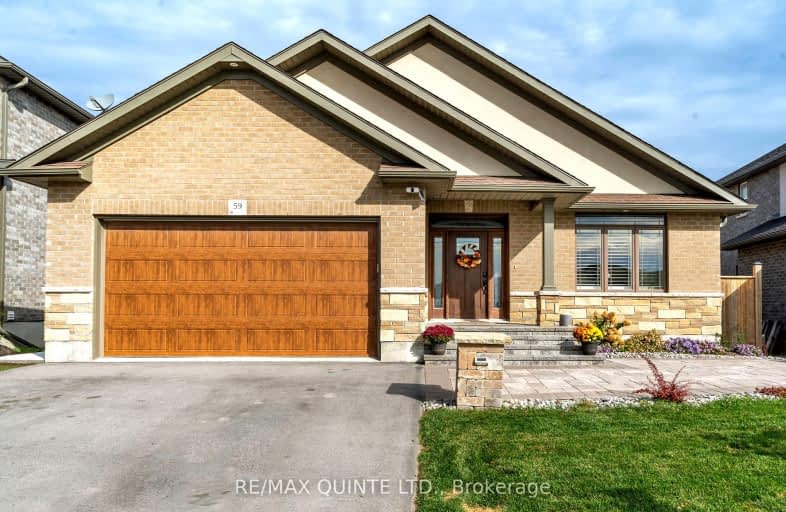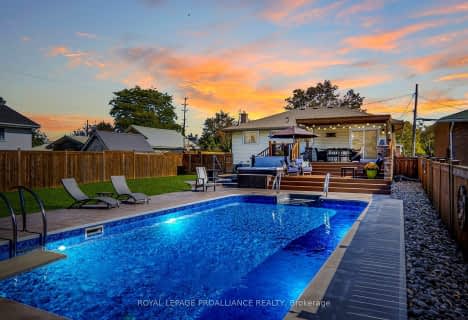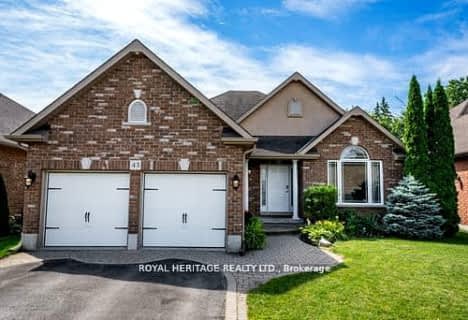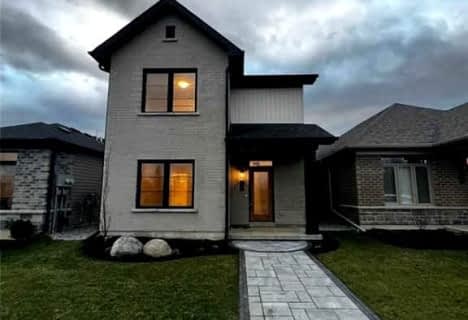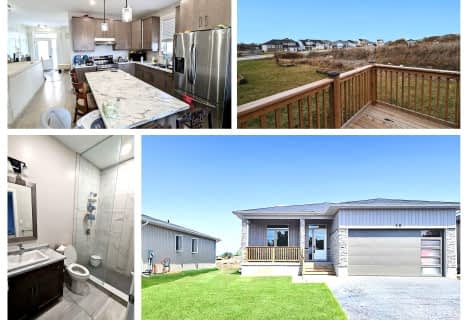Car-Dependent
- Almost all errands require a car.
8
/100
Somewhat Bikeable
- Most errands require a car.
35
/100

Our Lady of Fatima Catholic School
Elementary: Catholic
4.08 km
Holy Rosary Catholic School
Elementary: Catholic
3.37 km
Prince Charles Public School
Elementary: Public
4.29 km
Georges Vanier Catholic School
Elementary: Catholic
2.11 km
Prince of Wales Public School
Elementary: Public
3.22 km
Park Dale Public School
Elementary: Public
2.75 km
Sir James Whitney/Sagonaska Secondary School
Secondary: Provincial
5.65 km
Sir James Whitney School for the Deaf
Secondary: Provincial
5.65 km
Nicholson Catholic College
Secondary: Catholic
4.34 km
Quinte Secondary School
Secondary: Public
3.25 km
St Theresa Catholic Secondary School
Secondary: Catholic
2.66 km
Centennial Secondary School
Secondary: Public
4.96 km
-
Thurlow Dog Park
Farnham Rd, Belleville ON 1.48km -
Memorial Gardens
Bell Blvd (Bell & North Park), Belleville ON 1.98km -
The Pirate Ship Park
Moira St E, Belleville ON 2.43km
-
HODL Bitcoin ATM - MAJHA GAS & VARIETY
6658 Hwy 62, Belleville ON K8N 4Z5 0.73km -
Scotiabank
160 Bell Blvd, Belleville ON K8P 5L2 1.5km -
BMO Bank of Montreal
192 Bell Blvd, Belleville ON K8P 5L8 1.74km
