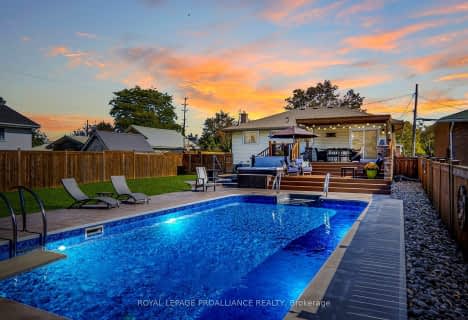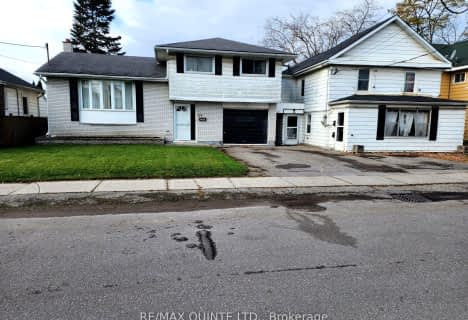
Our Lady of Fatima Catholic School
Elementary: Catholic
4.09 km
Holy Rosary Catholic School
Elementary: Catholic
3.55 km
Prince Charles Public School
Elementary: Public
4.33 km
Georges Vanier Catholic School
Elementary: Catholic
2.20 km
Prince of Wales Public School
Elementary: Public
3.42 km
Park Dale Public School
Elementary: Public
2.77 km
Sir James Whitney/Sagonaska Secondary School
Secondary: Provincial
5.62 km
Sir James Whitney School for the Deaf
Secondary: Provincial
5.62 km
Nicholson Catholic College
Secondary: Catholic
4.47 km
Quinte Secondary School
Secondary: Public
3.36 km
St Theresa Catholic Secondary School
Secondary: Catholic
2.94 km
Centennial Secondary School
Secondary: Public
4.93 km





