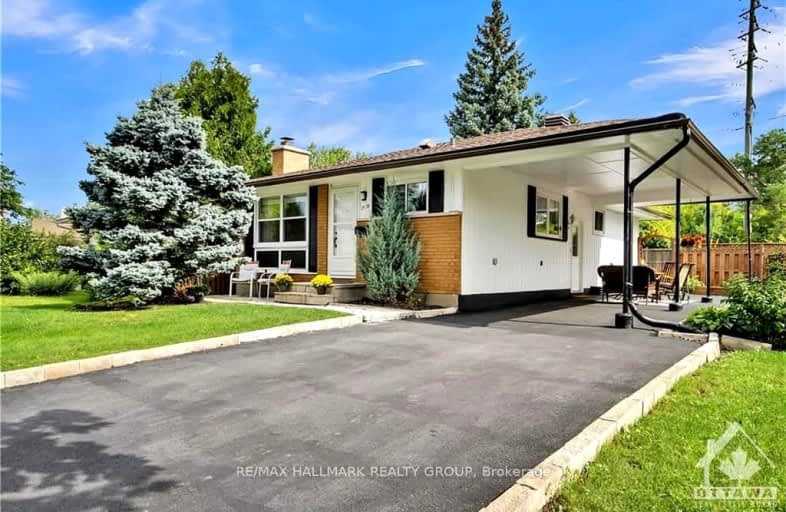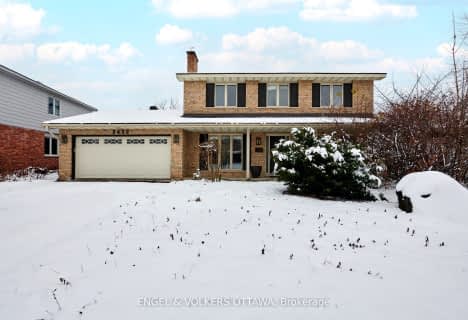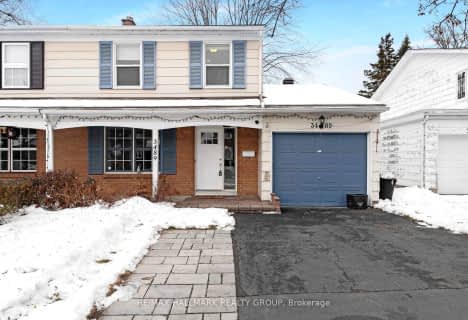Very Walkable
- Most errands can be accomplished on foot.
Good Transit
- Some errands can be accomplished by public transportation.
Biker's Paradise
- Daily errands do not require a car.

General Vanier Public School
Elementary: PublicCharles H. Hulse Public School
Elementary: PublicÉcole élémentaire catholique George-Étienne-Cartier
Elementary: CatholicÉcole élémentaire catholique Marius-Barbeau
Elementary: CatholicÉcole élémentaire catholique d'enseignement personnalisé Lamoureux
Elementary: CatholicAlta Vista Public School
Elementary: PublicHillcrest High School
Secondary: PublicImmaculata High School
Secondary: CatholicBrookfield High School
Secondary: PublicRidgemont High School
Secondary: PublicÉcole secondaire catholique Franco-Cité
Secondary: CatholicSt Patrick's High School
Secondary: Catholic-
Orlando Park
2347 Orlando Ave, Ontario 0.83km -
Marble Park
Flannery, Ottawa ON 1.29km -
Grasshopper Hill Park
1609 Kilborn, Ottawa ON 1.77km
-
TD Bank Financial Group
1582 Bank St (Heron), Ottawa ON K1H 7Z5 0.56km -
Ottawa-South Keys Shopping Centre Br
2210 Bank St (Hunt Club Rd.), Ottawa ON K1V 1J5 2.15km -
CIBC
1780 Heron Rd, Ottawa ON K1V 6A1 2.29km
- 1 bath
- 3 bed
A-820 SMYTH Road, Elmvale Acres and Area, Ontario • K1G 1P3 • 3702 - Elmvale Acres
- 1 bath
- 2 bed
9 1/2 Ella Street, Glebe - Ottawa East and Area, Ontario • K1S 2S3 • 4401 - Glebe
- 4 bath
- 4 bed
2432 Wyndale Crescent, Alta Vista and Area, Ontario • K1H 7A6 • 3609 - Guildwood Estates - Urbandale Acres
- 2 bath
- 4 bed
3489 Southgate Road, Hunt Club - South Keys and Area, Ontario • K1V 7Y5 • 3805 - South Keys






