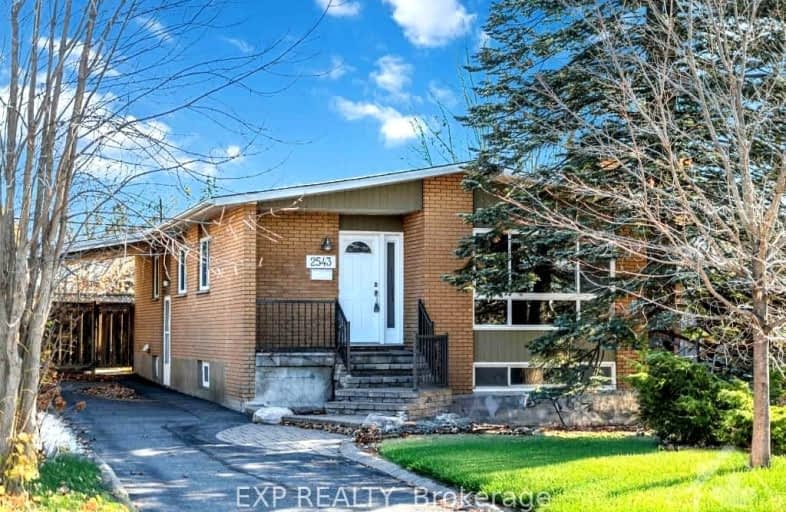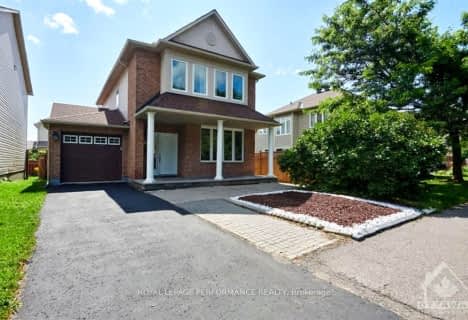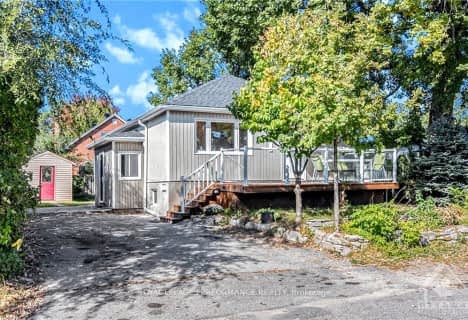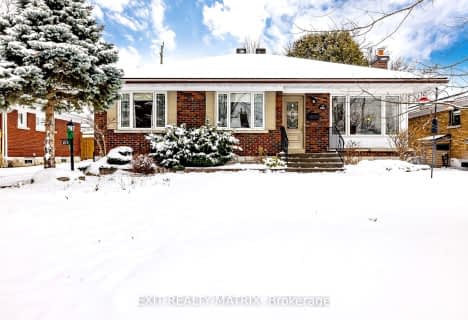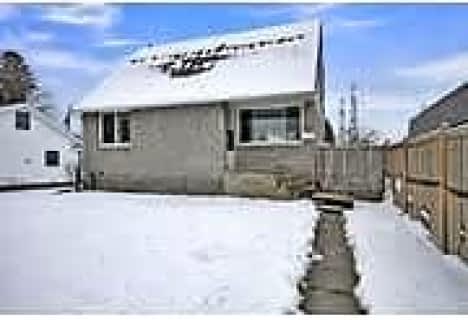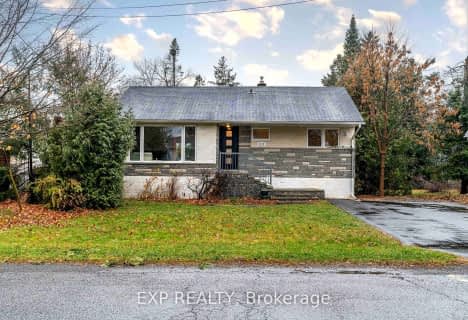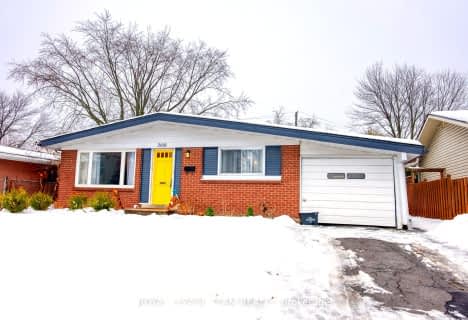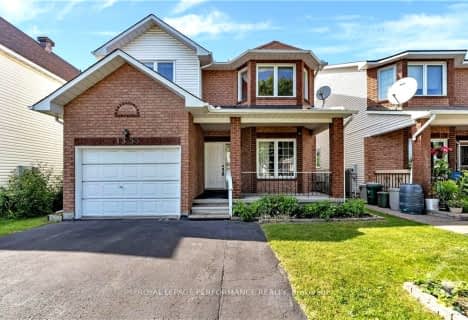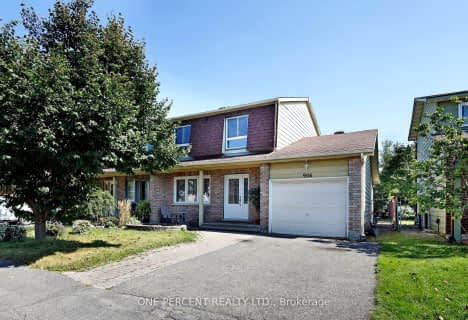Very Walkable
- Most errands can be accomplished on foot.
Good Transit
- Some errands can be accomplished by public transportation.
Biker's Paradise
- Daily errands do not require a car.

General Vanier Public School
Elementary: PublicCharles H. Hulse Public School
Elementary: PublicÉcole élémentaire catholique George-Étienne-Cartier
Elementary: CatholicFielding Drive Public School
Elementary: PublicÉcole élémentaire catholique d'enseignement personnalisé Lamoureux
Elementary: CatholicAlta Vista Public School
Elementary: PublicImmaculata High School
Secondary: CatholicBrookfield High School
Secondary: PublicRidgemont High School
Secondary: PublicÉcole secondaire catholique Franco-Cité
Secondary: CatholicSt Patrick's High School
Secondary: CatholicGlebe Collegiate Institute
Secondary: Public-
Orlando Park
2347 Orlando Ave, Ontario 1km -
Linda Thom Ln Park
1324 Bank St (btwn Riverside & Riverdale), Ottawa ON 1.93km -
Grasshopper Hill Park
1609 Kilborn, Ottawa ON 1.93km
-
Ottawa Foreign Exchange
1500 Bank St, Ottawa ON K1H 7Z2 0.95km -
PAY2DAY
1440 Bank St, Ottawa ON K1H 7Z2 0.98km -
BMO Bank of Montreal
2269 Riverside Dr, Ottawa ON K1H 8K2 1.46km
- 1 bath
- 3 bed
108 GROVE Avenue, Glebe - Ottawa East and Area, Ontario • K1S 3B1 • 4403 - Old Ottawa South
- — bath
- — bed
3466 WYMAN Crescent, Hunt Club - Windsor Park Village and Are, Ontario • K1V 0P3 • 4807 - Windsor Park Village
- 1 bath
- 3 bed
1860 FEATHERSTON Drive, Alta Vista and Area, Ontario • K1H 6P5 • 3609 - Guildwood Estates - Urbandale Acres
- — bath
- — bed
3346 MCCARTHY Road, Hunt Club - Windsor Park Village and Are, Ontario • K1V 1Z6 • 4805 - Hunt Club
- — bath
- — bed
1221 NOTTING HILL Avenue, Hunt Club - South Keys and Area, Ontario • K1V 6T6 • 3803 - Ellwood
- 2 bath
- 3 bed
813 Weston Drive, Elmvale Acres and Area, Ontario • K1G 1W1 • 3702 - Elmvale Acres
- 1 bath
- 3 bed
1214 Foxbar Avenue, Hunt Club - South Keys and Area, Ontario • K1V 6V5 • 3803 - Ellwood
- 2 bath
- 3 bed
3732 Alderwood Street, Blossom Park - Airport and Area, Ontario • K1T 1B5 • 2604 - Emerald Woods/Sawmill Creek
- — bath
- — bed
2010 Featherston Drive, Alta Vista and Area, Ontario • K1H 6P9 • 3609 - Guildwood Estates - Urbandale Acres
- — bath
- — bed
31 Harvard Avenue, Glebe - Ottawa East and Area, Ontario • K1S 4Z2 • 4403 - Old Ottawa South
- — bath
- — bed
1353 Paardeburgh Avenue, Hunt Club - South Keys and Area, Ontario • K1V 6V6 • 3803 - Ellwood
- 4 bath
- 4 bed
- 1100 sqft
906 Cahill Drive West, Hunt Club - Windsor Park Village and Are, Ontario • K1V 9A2 • 4805 - Hunt Club
