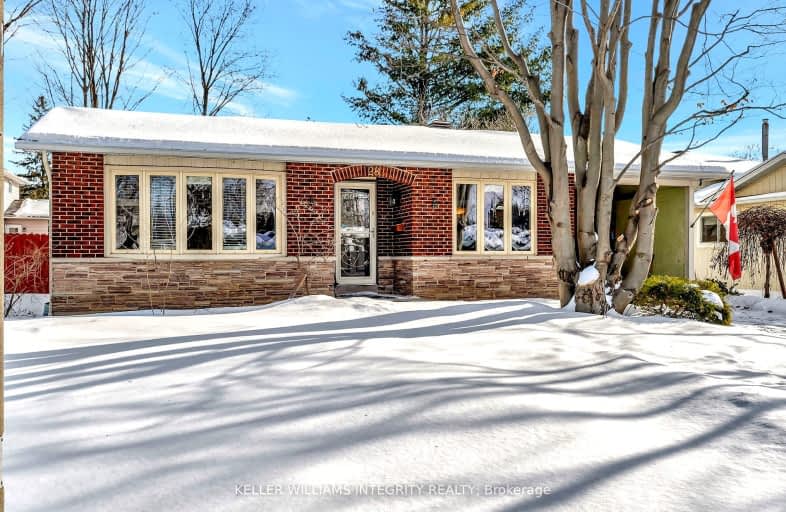
Car-Dependent
- Most errands require a car.
Some Transit
- Most errands require a car.
Bikeable
- Some errands can be accomplished on bike.

École élémentaire catholique Sainte-Marie
Elementary: CatholicChapel Hill Catholic Elementary School
Elementary: CatholicÉcole élémentaire publique Louis-Riel
Elementary: PublicGood Shepherd Elementary School
Elementary: CatholicEmily Carr Middle School
Elementary: PublicGlen Ogilvie Public School
Elementary: PublicNorman Johnston Secondary Alternate Prog
Secondary: PublicÉcole secondaire publique Louis-Riel
Secondary: PublicLester B Pearson Catholic High School
Secondary: CatholicGloucester High School
Secondary: PublicÉcole secondaire catholique Garneau
Secondary: CatholicColonel By Secondary School
Secondary: Public-
Frick & Fracks
0.51km -
Blackburn Park
Ottawa ON 1km -
Blue Willow Park
Orleans Blvd & Longfields Dr 2.13km
-
RBC Royal Bank
2164 Montreal Rd (at Sinclair St.), Ottawa ON K1J 1G4 3.12km -
TD Bank Financial Group
1648 Montreal Rd (Blair Rd.), Gloucester ON K1J 6N5 4.57km -
BMO Bank of Montreal
1600 Star Top Rd, Gloucester ON K1B 3W6 5.3km
- 3 bath
- 3 bed
6085 Meadowhill Crescent, Orleans - Convent Glen and Area, Ontario • K1C 5R8 • 2008 - Chapel Hill
- 3 bath
- 3 bed
6089 Des Treflieres Gardens, Orleans - Convent Glen and Area, Ontario • K1C 5T6 • 2008 - Chapel Hill
- 2 bath
- 3 bed
1590 Meadowfield Place, Orleans - Convent Glen and Area, Ontario • K1C 5V7 • 2008 - Chapel Hill




