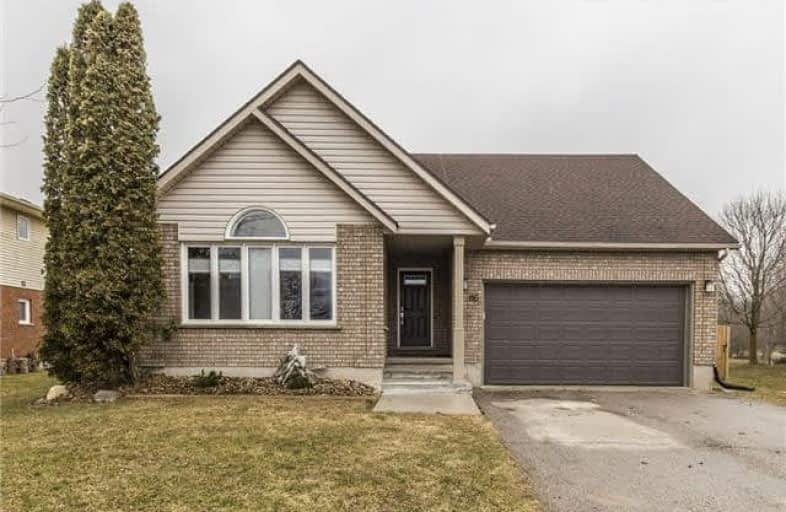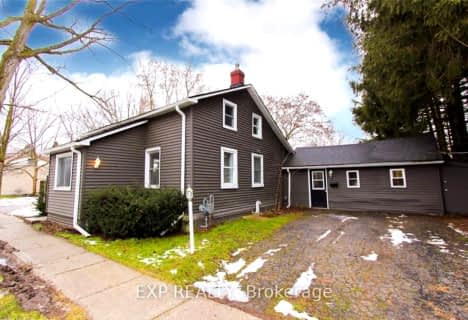
New Dundee Public School
Elementary: PublicGrandview Public School
Elementary: PublicPlattsville & District Public School
Elementary: PublicBlenheim District Public School
Elementary: PublicSir Adam Beck Public School
Elementary: PublicBaden Public School
Elementary: PublicÉcole secondaire catholique École secondaire Notre-Dame
Secondary: CatholicForest Heights Collegiate Institute
Secondary: PublicResurrection Catholic Secondary School
Secondary: CatholicHuron Heights Secondary School
Secondary: PublicWaterloo-Oxford District Secondary School
Secondary: PublicSir John A Macdonald Secondary School
Secondary: Public- 2 bath
- 3 bed
- 1100 sqft
56 Fennell Street, Blandford Blenheim, Ontario • N0J 1S0 • Plattsville
- 2 bath
- 3 bed
- 1100 sqft
272 Fennel Street, Blandford Blenheim, Ontario • N0J 1S0 • Plattsville





