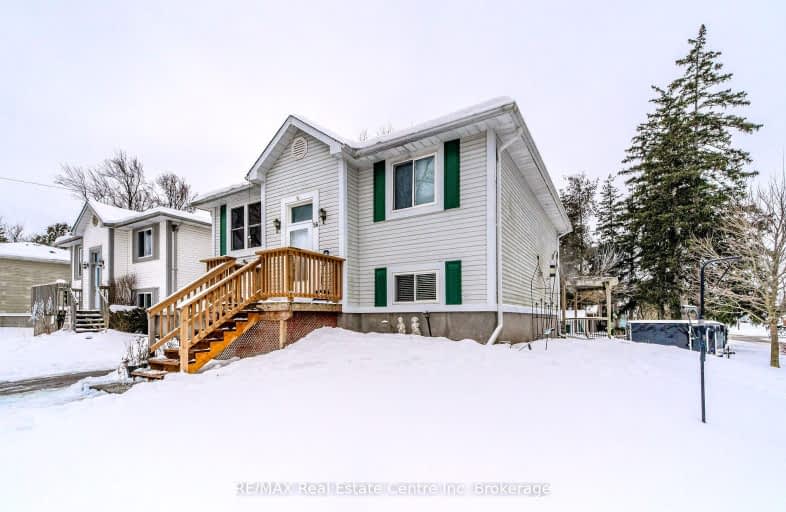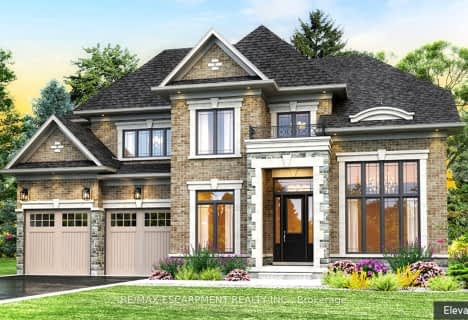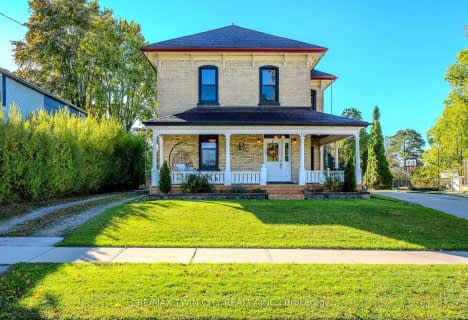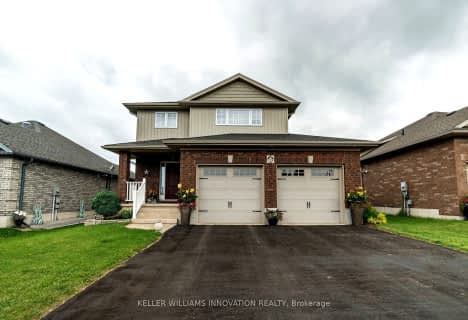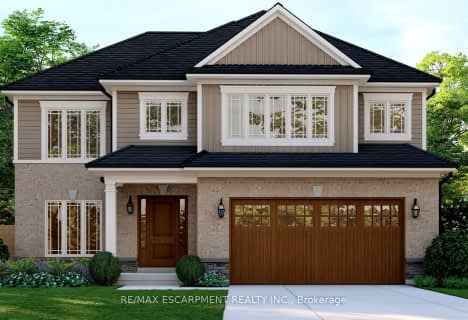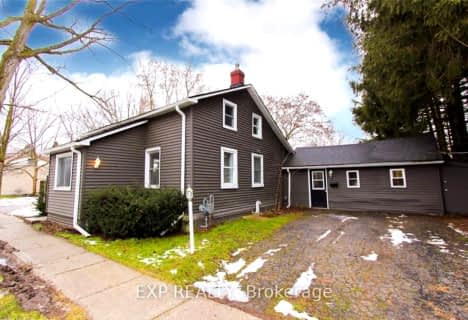Car-Dependent
- Most errands require a car.
Somewhat Bikeable
- Most errands require a car.

New Dundee Public School
Elementary: PublicGrandview Public School
Elementary: PublicPlattsville & District Public School
Elementary: PublicBlenheim District Public School
Elementary: PublicSir Adam Beck Public School
Elementary: PublicBaden Public School
Elementary: PublicÉcole secondaire catholique École secondaire Notre-Dame
Secondary: CatholicForest Heights Collegiate Institute
Secondary: PublicResurrection Catholic Secondary School
Secondary: CatholicHuron Heights Secondary School
Secondary: PublicWaterloo-Oxford District Secondary School
Secondary: PublicSir John A Macdonald Secondary School
Secondary: Public-
Wilmot Arboretum
Waterloo ON 11.88km -
Piper's Glen Park
Waterloo ON 12.51km -
Isaiah Park
Isaiah Drive, Kitchener ON 13.09km
-
President's Choice Financial ATM
1540 Haysville Rd, New Hamburg ON N3A 0A2 9.78km -
CIBC
50 Huron St, New Hamburg ON N3A 1J2 10.8km -
TD Bank
114 Huron St, New Hamburg ON N3A 1J3 10.88km
- 3 bath
- 3 bed
- 1500 sqft
15 Hilborn Street, Blandford Blenheim, Ontario • N0J 1S0 • Plattsville
- 2 bath
- 3 bed
- 1100 sqft
272 Fennel Street, Blandford Blenheim, Ontario • N0J 1S0 • Plattsville
