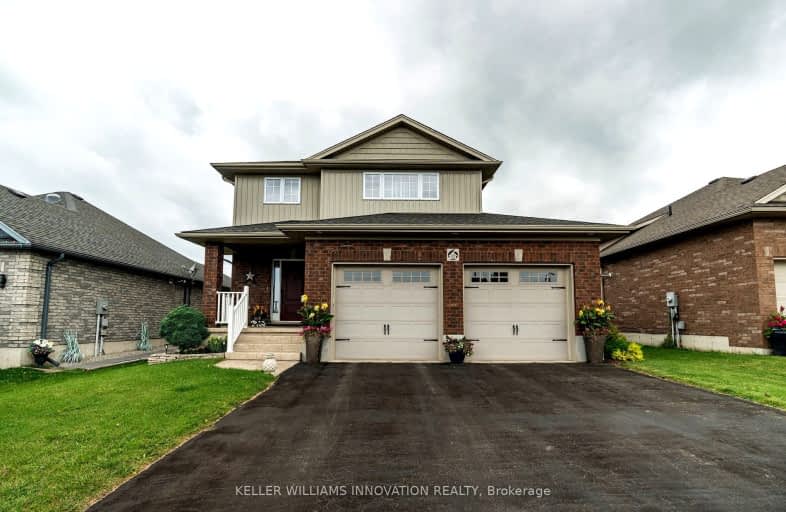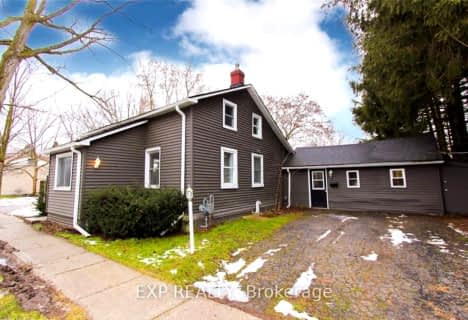Car-Dependent
- Most errands require a car.
Somewhat Bikeable
- Most errands require a car.

New Dundee Public School
Elementary: PublicGrandview Public School
Elementary: PublicPlattsville & District Public School
Elementary: PublicBlenheim District Public School
Elementary: PublicSir Adam Beck Public School
Elementary: PublicBaden Public School
Elementary: PublicForest Heights Collegiate Institute
Secondary: PublicKitchener Waterloo Collegiate and Vocational School
Secondary: PublicResurrection Catholic Secondary School
Secondary: CatholicHuron Heights Secondary School
Secondary: PublicWaterloo-Oxford District Secondary School
Secondary: PublicSir John A Macdonald Secondary School
Secondary: Public-
New Dundee Community Park
667 Main St, Wilmot ON N0B 2E0 8.22km -
Petersburg Community Park
Wilmot ON 12.07km -
Theodore Schuller Park
Waterloo ON 12.34km
-
CIBC
47 Albert St E, Plattsville ON N0J 1S0 0.71km -
BMO Bank of Montreal
19 Oxford St W, Drumbo ON N0J 1G0 9.23km -
CIBC
63 Stanley St, Ayr ON N0B 1E0 13.25km
- 2 bath
- 3 bed
- 1100 sqft
56 Fennell Street, Blandford Blenheim, Ontario • N0J 1S0 • Plattsville
- 3 bath
- 3 bed
- 1500 sqft
15 Hilborn Street, Blandford Blenheim, Ontario • N0J 1S0 • Plattsville
- 2 bath
- 3 bed
- 1100 sqft
272 Fennel Street, Blandford Blenheim, Ontario • N0J 1S0 • Plattsville






