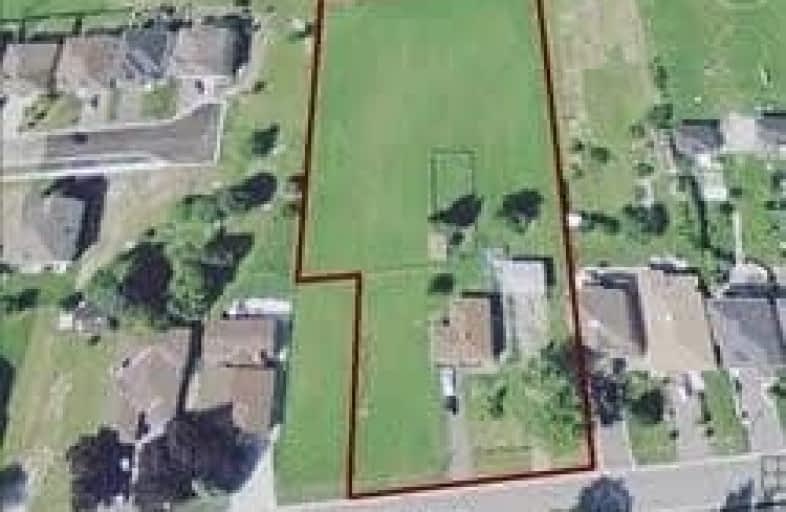Removed on Oct 06, 2021
Note: Property is not currently for sale or for rent.

-
Type: Detached
-
Style: Bungalow
-
Lot Size: 156.8 x 426.4 Feet
-
Age: No Data
-
Taxes: $13,421 per year
-
Days on Site: 103 Days
-
Added: Jun 25, 2021 (3 months on market)
-
Updated:
-
Last Checked: 3 months ago
-
MLS®#: N5287854
-
Listed By: Re/max west realty inc., brokerage
Property (1.85 Acres) Is Part Of A Draft Plan Of Subdivision Approved Dec 2019 (City File 19T(R)-18001. Property Being Sold As-Is Where Is. House Is Not Available For Showings.
Extras
Property Includes Brick Bung. With 1 Car Attached Garage. Sep. Detach 2 Car Garage, A Shed . Seller Makes No Representations Or Warrantees Regarding Future Use And Development Including Existing Applications Before The City Of Richmond Hill
Property Details
Facts for 162 Oxford Street, Richmond Hill
Status
Days on Market: 103
Last Status: Terminated
Sold Date: Jun 25, 2025
Closed Date: Nov 30, -0001
Expiry Date: Nov 18, 2021
Unavailable Date: Oct 06, 2021
Input Date: Jun 25, 2021
Property
Status: Sale
Property Type: Detached
Style: Bungalow
Area: Richmond Hill
Community: Mill Pond
Availability Date: 30 Days
Inside
Bedrooms: 2
Bathrooms: 1
Kitchens: 1
Rooms: 5
Den/Family Room: No
Air Conditioning: None
Fireplace: No
Washrooms: 1
Utilities
Electricity: Available
Gas: Available
Cable: Available
Telephone: Available
Building
Basement: Unfinished
Heat Type: Other
Heat Source: Gas
Exterior: Brick
Water Supply: Municipal
Special Designation: Unknown
Parking
Driveway: Front Yard
Garage Spaces: 3
Garage Type: Attached
Covered Parking Spaces: 8
Total Parking Spaces: 8
Fees
Tax Year: 2020
Tax Legal Description: Pl1999 Lt46 Ptlt47
Taxes: $13,421
Land
Cross Street: Yonge Street & Oxfor
Municipality District: Richmond Hill
Fronting On: North
Parcel Number: 032120286
Pool: None
Sewer: Sewers
Lot Depth: 426.4 Feet
Lot Frontage: 156.8 Feet
Lot Irregularities: Irregular 206 Rear Wi
Acres: .50-1.99
Zoning: R6
Waterfront: None
Rooms
Room details for 162 Oxford Street, Richmond Hill
| Type | Dimensions | Description |
|---|---|---|
| Kitchen Main | 4.39 x 3.73 | |
| Living Main | 2.89 x 4.57 | |
| Dining Main | 3.96 x 3.23 | |
| Br Main | 4.00 x 3.62 | |
| 2nd Br Main | 4.00 x 3.32 |
| XXXXXXXX | XXX XX, XXXX |
XXXXXXX XXX XXXX |
|
| XXX XX, XXXX |
XXXXXX XXX XXXX |
$XX,XXX,XXX | |
| XXXXXXXX | XXX XX, XXXX |
XXXX XXX XXXX |
$XX,XXX,XXX |
| XXX XX, XXXX |
XXXXXX XXX XXXX |
$XX,XXX,XXX | |
| XXXXXXXX | XXX XX, XXXX |
XXXXXXXX XXX XXXX |
|
| XXX XX, XXXX |
XXXXXX XXX XXXX |
$X,XXX,XXX | |
| XXXXXXXX | XXX XX, XXXX |
XXXXXXX XXX XXXX |
|
| XXX XX, XXXX |
XXXXXX XXX XXXX |
$X,XXX,XXX | |
| XXXXXXXX | XXX XX, XXXX |
XXXXXXX XXX XXXX |
|
| XXX XX, XXXX |
XXXXXX XXX XXXX |
$X,XXX,XXX | |
| XXXXXXXX | XXX XX, XXXX |
XXXXXXX XXX XXXX |
|
| XXX XX, XXXX |
XXXXXX XXX XXXX |
$X,XXX,XXX |
| XXXXXXXX XXXXXXX | XXX XX, XXXX | XXX XXXX |
| XXXXXXXX XXXXXX | XXX XX, XXXX | $10,490,000 XXX XXXX |
| XXXXXXXX XXXX | XXX XX, XXXX | $10,390,000 XXX XXXX |
| XXXXXXXX XXXXXX | XXX XX, XXXX | $10,000,000 XXX XXXX |
| XXXXXXXX XXXXXXXX | XXX XX, XXXX | XXX XXXX |
| XXXXXXXX XXXXXX | XXX XX, XXXX | $9,889,000 XXX XXXX |
| XXXXXXXX XXXXXXX | XXX XX, XXXX | XXX XXXX |
| XXXXXXXX XXXXXX | XXX XX, XXXX | $1,349,900 XXX XXXX |
| XXXXXXXX XXXXXXX | XXX XX, XXXX | XXX XXXX |
| XXXXXXXX XXXXXX | XXX XX, XXXX | $1,350,000 XXX XXXX |
| XXXXXXXX XXXXXXX | XXX XX, XXXX | XXX XXXX |
| XXXXXXXX XXXXXX | XXX XX, XXXX | $3,600,000 XXX XXXX |

École élémentaire Norval-Morrisseau
Elementary: PublicO M MacKillop Public School
Elementary: PublicSt Mary Immaculate Catholic Elementary School
Elementary: CatholicFather Henri J M Nouwen Catholic Elementary School
Elementary: CatholicPleasantville Public School
Elementary: PublicSilver Pines Public School
Elementary: PublicÉcole secondaire Norval-Morrisseau
Secondary: PublicJean Vanier High School
Secondary: CatholicAlexander MacKenzie High School
Secondary: PublicRichmond Hill High School
Secondary: PublicSt Theresa of Lisieux Catholic High School
Secondary: CatholicBayview Secondary School
Secondary: Public- — bath
- — bed
- — sqft
140 Rebecca Court, Vaughan, Ontario • L6A 1G2 • Rural Vaughan
- 13 bath
- 7 bed
- 5000 sqft
76 Quail Run Boulevard, Vaughan, Ontario • L6A 1E9 • Rural Vaughan




