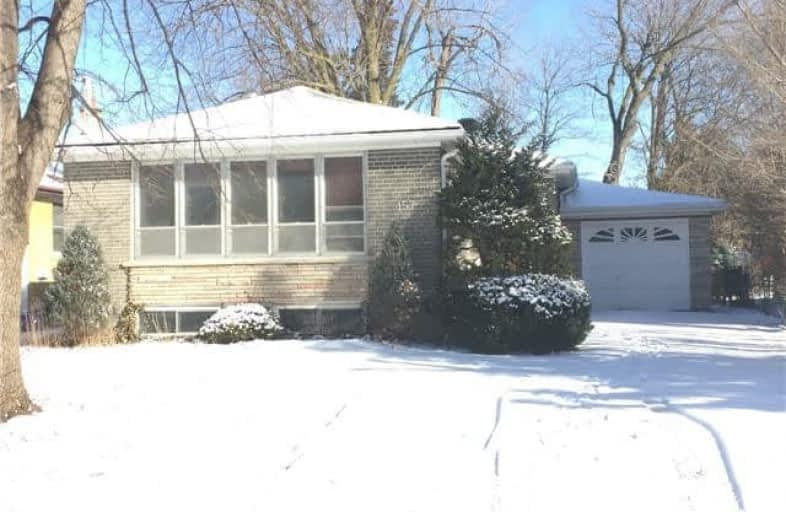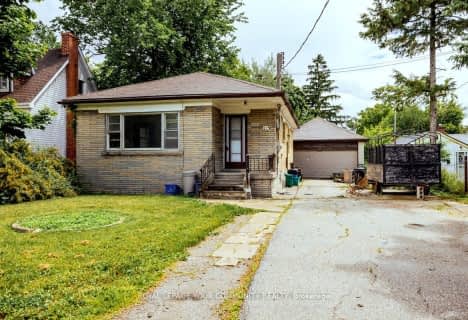Leased on Apr 20, 2018
Note: Property is not currently for sale or for rent.

-
Type: Detached
-
Style: Bungalow
-
Lease Term: 1 Year
-
Possession: Immediate
-
All Inclusive: N
-
Lot Size: 50 x 110 Feet
-
Age: No Data
-
Days on Site: 77 Days
-
Added: Sep 07, 2019 (2 months on market)
-
Updated:
-
Last Checked: 3 months ago
-
MLS®#: N4034066
-
Listed By: Homelife landmark realty inc., brokerage
Specious And Bright 3+1Br Detached Family Home In Desirable Area Of Richmond Hill. New Wood Floor 2017. Finish Basement With Separate Entrance. Closed To All Amenities,Top Rank Bayview S.S(Ib), Public Transit, Walking Distance To Go Station, Community Centers, Parks, Minutes To Hwy 404, 407.
Extras
Fridge, Stove, Washer, Dryer, Elfs, All Window Coverings
Property Details
Facts for 157 Sussex Avenue, Richmond Hill
Status
Days on Market: 77
Last Status: Leased
Sold Date: Apr 20, 2018
Closed Date: Apr 24, 2018
Expiry Date: Jun 30, 2018
Sold Price: $1,950
Unavailable Date: Apr 20, 2018
Input Date: Feb 01, 2018
Property
Status: Lease
Property Type: Detached
Style: Bungalow
Area: Richmond Hill
Community: Harding
Availability Date: Immediate
Inside
Bedrooms: 3
Bathrooms: 2
Kitchens: 1
Kitchens Plus: 1
Rooms: 5
Den/Family Room: No
Air Conditioning: Central Air
Fireplace: No
Laundry: Ensuite
Washrooms: 2
Utilities
Utilities Included: N
Building
Basement: Apartment
Basement 2: Sep Entrance
Heat Type: Forced Air
Heat Source: Gas
Exterior: Brick
Private Entrance: N
Water Supply: Municipal
Special Designation: Unknown
Parking
Driveway: Pvt Double
Parking Included: Yes
Garage Spaces: 1
Garage Type: Attached
Covered Parking Spaces: 4
Total Parking Spaces: 5
Fees
Cable Included: No
Central A/C Included: No
Common Elements Included: No
Heating Included: No
Hydro Included: No
Water Included: No
Tax Legal Description: Plan 2383, Part Lot 256
Highlights
Feature: Public Trans
Feature: School
Land
Cross Street: Bayview/Major Macken
Municipality District: Richmond Hill
Fronting On: East
Pool: None
Sewer: Sewers
Lot Depth: 110 Feet
Lot Frontage: 50 Feet
Payment Frequency: Monthly
Rooms
Room details for 157 Sussex Avenue, Richmond Hill
| Type | Dimensions | Description |
|---|---|---|
| Living Main | 3.39 x 6.00 | Laminate, Combined W/Dining, L-Shaped Room |
| Dining Main | 2.45 x 2.85 | Laminate, Combined W/Living |
| Kitchen Main | 2.75 x 3.35 | Ceramic Floor, Eat-In Kitchen |
| Master Main | 3.38 x 3.75 | Laminate, Closet, Large Window |
| 2nd Br Main | 2.40 x 3.55 | Laminate, Closet, Large Window |
| 3rd Br Main | 2.80 x 3.50 | Laminate, Closet, Window |
| Rec Bsmt | - | Ceramic Floor |
| Kitchen Bsmt | - | Ceramic Floor |
| Br Bsmt | - |
| XXXXXXXX | XXX XX, XXXX |
XXXXXX XXX XXXX |
$X,XXX |
| XXX XX, XXXX |
XXXXXX XXX XXXX |
$X,XXX | |
| XXXXXXXX | XXX XX, XXXX |
XXXX XXX XXXX |
$X,XXX,XXX |
| XXX XX, XXXX |
XXXXXX XXX XXXX |
$X,XXX,XXX |
| XXXXXXXX XXXXXX | XXX XX, XXXX | $1,950 XXX XXXX |
| XXXXXXXX XXXXXX | XXX XX, XXXX | $1,950 XXX XXXX |
| XXXXXXXX XXXX | XXX XX, XXXX | $1,300,000 XXX XXXX |
| XXXXXXXX XXXXXX | XXX XX, XXXX | $1,198,000 XXX XXXX |

St Joseph Catholic Elementary School
Elementary: CatholicWalter Scott Public School
Elementary: PublicSixteenth Avenue Public School
Elementary: PublicRichmond Rose Public School
Elementary: PublicCrosby Heights Public School
Elementary: PublicBeverley Acres Public School
Elementary: PublicÉcole secondaire Norval-Morrisseau
Secondary: PublicJean Vanier High School
Secondary: CatholicAlexander MacKenzie High School
Secondary: PublicRichmond Green Secondary School
Secondary: PublicRichmond Hill High School
Secondary: PublicBayview Secondary School
Secondary: Public- 1 bath
- 3 bed
Main -125 Major Mackenzie Drive East, Richmond Hill, Ontario • L4C 1H2 • Harding



