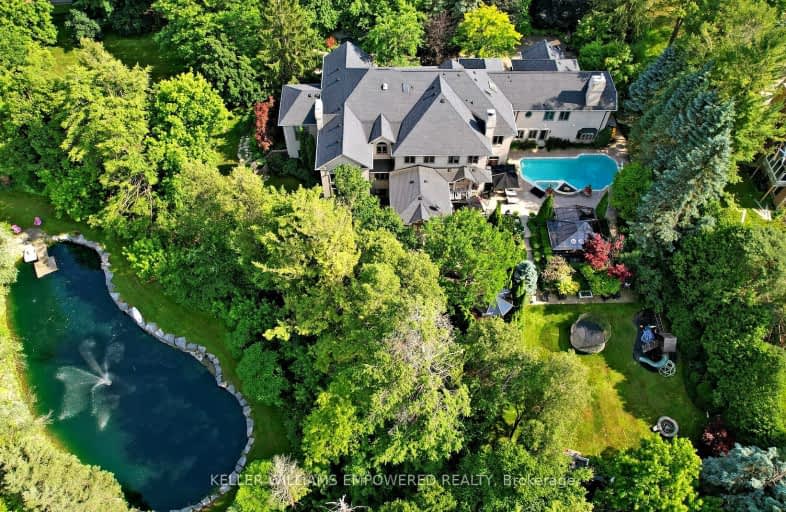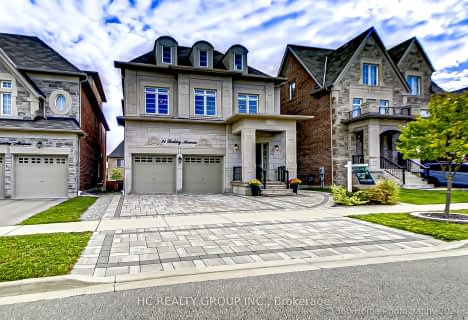Car-Dependent
- Almost all errands require a car.
Some Transit
- Most errands require a car.
Somewhat Bikeable
- Almost all errands require a car.

Father Henri J M Nouwen Catholic Elementary School
Elementary: CatholicPleasantville Public School
Elementary: PublicSilver Pines Public School
Elementary: PublicTrillium Woods Public School
Elementary: PublicBeynon Fields Public School
Elementary: PublicHerbert H Carnegie Public School
Elementary: PublicÉcole secondaire Norval-Morrisseau
Secondary: PublicAlexander MacKenzie High School
Secondary: PublicSt Joan of Arc Catholic High School
Secondary: CatholicStephen Lewis Secondary School
Secondary: PublicRichmond Hill High School
Secondary: PublicSt Theresa of Lisieux Catholic High School
Secondary: Catholic-
Mill Pond Park
262 Mill St (at Trench St), Richmond Hill ON 2.6km -
Pioneer Park
105 Valley Vista Dr, Maple ON 3.59km -
Carville Mill Park
Vaughan ON 4.91km
-
RBC Royal Bank
11000 Yonge St (at Canyon Hill Ave), Richmond Hill ON L4C 3E4 2.51km -
Scotiabank
10355 Yonge St (btwn Elgin Mills Rd & Canyon Hill Ave), Richmond Hill ON L4C 3C1 2.58km -
TD Bank Financial Group
11730 Yonge St (at Tower Hill Rd), Richmond Hill ON L4E 0K4 3.22km
- 13 bath
- 7 bed
- 5000 sqft
76 Quail Run Boulevard, Vaughan, Ontario • L6A 1E9 • Rural Vaughan











