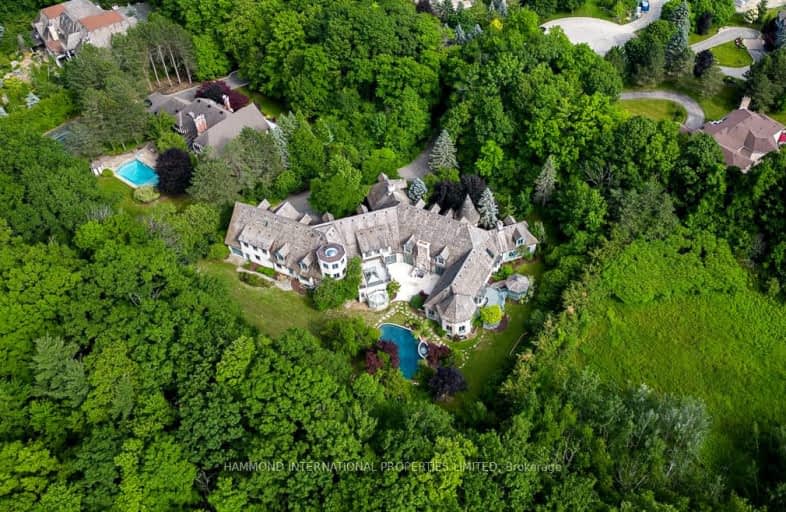
Car-Dependent
- Almost all errands require a car.
Some Transit
- Most errands require a car.
Somewhat Bikeable
- Almost all errands require a car.

Father Henri J M Nouwen Catholic Elementary School
Elementary: CatholicPleasantville Public School
Elementary: PublicSilver Pines Public School
Elementary: PublicTrillium Woods Public School
Elementary: PublicBeynon Fields Public School
Elementary: PublicHerbert H Carnegie Public School
Elementary: PublicÉcole secondaire Norval-Morrisseau
Secondary: PublicAlexander MacKenzie High School
Secondary: PublicSt Joan of Arc Catholic High School
Secondary: CatholicStephen Lewis Secondary School
Secondary: PublicRichmond Hill High School
Secondary: PublicSt Theresa of Lisieux Catholic High School
Secondary: Catholic-
Boar N Wing - Maple
1480 Major Mackenzie Drive, Maple, ON L6A 4A6 2.76km -
Chuck's Roadhouse Bar and Grill
1480 Major MacKenzie Drive W, Unit E11, Vaughan, ON L6A 4H6 2.88km -
Bar and Grill St Louis Wings and Ribs
10620 Yonge Street, Unit 16, Richmond Hill, ON L4C 3C8 3.17km
-
Tim Hortons
1410 Major Mackenzie Drive E, Richmond Hill, ON L4S 0A1 2.72km -
Tim Hortons
995 Major Mackenzie Drive W, Vaughan, ON L6A 4P8 2.74km -
Starbucks
1420 Major MacKenzie Drive W, Vaughan, ON L6A 0A9 2.82km
-
Hooper's
1410 Major Mackenzie Drive W, Vaughan, ON L6A 4H6 2.68km -
Dufferin Major Pharmacy
1530 Major MacKenzie Dr, Vaughan, ON L6A 0A9 3km -
Health Plus Pharmacy
10 Trench Street, Richmond Hill, ON L4C 4Z3 3.14km
-
Restaurants Sushi
Bathurst Street, Toronto, ON 24.84km -
Mitsui Sushi
10815 Bathurst Street, Unit 28, Richmond Hill, ON L4C 9Y2 1.1km -
Eagles Nest Golf Club
10000 Dufferin St, Maple, ON L6A 1S3 2.72km
-
Hillcrest Mall
9350 Yonge Street, Richmond Hill, ON L4C 5G2 5.1km -
Richlane Mall
9425 Leslie Street, Richmond Hill, ON L4B 3N7 7.88km -
Headford Place
10-16-20 Vogell Road, Richmond Hill, ON L4B 3K4 8.25km
-
Sue's Fresh Market
205 Donhead Village Boulvard, Richmond Hill, ON L4C 2.97km -
Longos
10860 Yonge Street, Richmond Hill, ON L4C 3E4 3km -
Healthy Planet Richmond Hill
10520 Yonge Street, Unit 32, Richmond Hill, ON L4C 3C7 3.13km
-
LCBO
9970 Dufferin Street, Vaughan, ON L6A 4K1 3.2km -
Lcbo
10375 Yonge Street, Richmond Hill, ON L4C 3C2 3.44km -
The Beer Store
8825 Yonge Street, Richmond Hill, ON L4C 6Z1 6.38km
-
Shell Select
10700 Bathurst Street, Maple, ON L6A 4B6 1.12km -
Richmond Hill Hyundai
11188 Yonge St, Richmond Hill, ON L4S 1K9 3.13km -
Twin Hills Ford Lincoln Limited
10801 Yonge Street, Richmond Hill, ON L4C 3E3 3.2km
-
Elgin Mills Theatre
10909 Yonge Street, Richmond Hill, ON L4C 3E3 3.21km -
Imagine Cinemas
10909 Yonge Street, Unit 33, Richmond Hill, ON L4C 3E3 3.4km -
SilverCity Richmond Hill
8725 Yonge Street, Richmond Hill, ON L4C 6Z1 6.76km
-
Richmond Hill Public Library - Central Library
1 Atkinson Street, Richmond Hill, ON L4C 0H5 3.86km -
Maple Library
10190 Keele St, Maple, ON L6A 1G3 4.09km -
Civic Centre Resource Library
2191 Major MacKenzie Drive, Vaughan, ON L6A 4W2 4.24km
-
Mackenzie Health
10 Trench Street, Richmond Hill, ON L4C 4Z3 3.14km -
Shouldice Hospital
7750 Bayview Avenue, Thornhill, ON L3T 4A3 9.61km -
Eagles Landing Medical Centre
1410 Major Mackenzie Drive West, Vaughan, ON L6A 4H6 2.68km
-
Leno mills park
Richmond Hill ON 4.63km -
Richmond Green Sports Centre & Park
1300 Elgin Mills Rd E (at Leslie St.), Richmond Hill ON L4S 1M5 6.46km -
Dr. James Langstaff Park
155 Red Maple Rd, Richmond Hill ON L4B 4P9 6.77km
-
TD Bank Financial Group
1370 Major MacKenzie Dr (at Benson Dr.), Maple ON L6A 4H6 2.79km -
RBC Royal Bank
1520 Major MacKenzie Dr W (at Dufferin St), Vaughan ON L6A 0A9 2.99km -
RBC Royal Bank
11000 Yonge St (at Canyon Hill Ave), Richmond Hill ON L4C 3E4 3.11km






