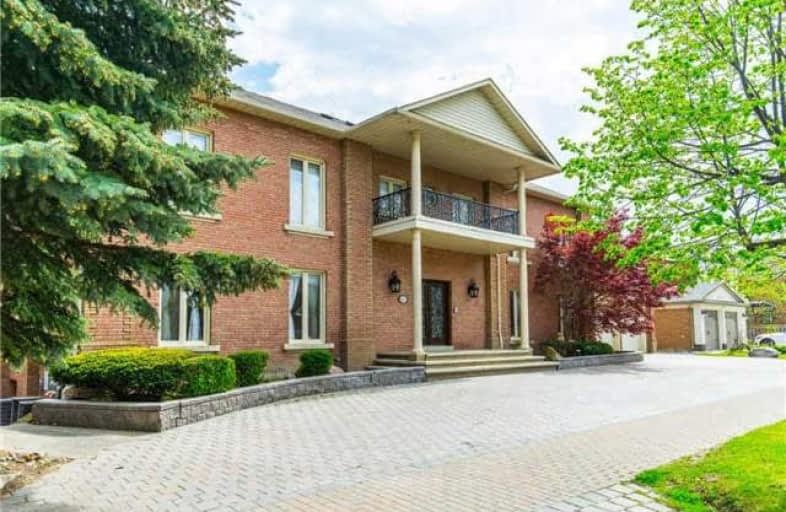Sold on Sep 01, 2017
Note: Property is not currently for sale or for rent.

-
Type: Detached
-
Style: 2-Storey
-
Lot Size: 97.8 x 124.54 Feet
-
Age: No Data
-
Taxes: $10,954 per year
-
Days on Site: 65 Days
-
Added: Sep 07, 2019 (2 months on market)
-
Updated:
-
Last Checked: 3 months ago
-
MLS®#: N3856060
-
Listed By: Royal lepage your community realty, brokerage
12,000 Sq. Ft Of Livable Space! Stunning 7 Bedroom Exec Home In The Prestigious Heritage Heights On A 1/4 Acre Lot. 4 Car Tandem Garage.This Home Features Hrdwd & Porcelain Flrs,Prominent Sized Bdrms,Crown Moulding & Lrg Windows Allowing For Lots Of Natural Light.Open Concept Living Rm W/ W/O To Balcony.Formal Dining Rm O/L Backyard W/Breathtaking South Views Of Salt Water Pool,Hot Tub & Terraced Landscaping.Eat-In Kitchen W/Granite Countertop & Breakfast
Extras
Bar.Master Bdrm Retreat W/Electric F/P W/Granite Mantle,W/I Closet,5Pc Ensuite W/His & Her Vanity,Soaker Tub,Shower Rm & Private Balcony. 2 Fridges,2 Stoves,Washer/Dryer,All Elf's,All Window Coverings,Alarm System,C/Vac,Outdoor Hot Tub.
Property Details
Facts for 60 White Lodge Crescent, Richmond Hill
Status
Days on Market: 65
Last Status: Sold
Sold Date: Sep 01, 2017
Closed Date: Dec 28, 2017
Expiry Date: Oct 30, 2017
Sold Price: $2,500,000
Unavailable Date: Sep 01, 2017
Input Date: Jun 28, 2017
Property
Status: Sale
Property Type: Detached
Style: 2-Storey
Area: Richmond Hill
Community: Mill Pond
Availability Date: Tba
Inside
Bedrooms: 7
Bedrooms Plus: 1
Bathrooms: 7
Kitchens: 2
Rooms: 14
Den/Family Room: Yes
Air Conditioning: Central Air
Fireplace: Yes
Washrooms: 7
Building
Basement: Fin W/O
Basement 2: Sep Entrance
Heat Type: Forced Air
Heat Source: Gas
Exterior: Brick
Water Supply: Municipal
Special Designation: Unknown
Parking
Driveway: Private
Garage Spaces: 4
Garage Type: Attached
Covered Parking Spaces: 6
Total Parking Spaces: 10
Fees
Tax Year: 2016
Tax Legal Description: Pcl175-2,Sec65M2439;Ptblk175,Pl65M2439, T/W Pt **
Taxes: $10,954
Land
Cross Street: Regent & Bathurst
Municipality District: Richmond Hill
Fronting On: South
Pool: Inground
Sewer: Sewers
Lot Depth: 124.54 Feet
Lot Frontage: 97.8 Feet
Lot Irregularities: E Side Depth: 190.15
Additional Media
- Virtual Tour: http://tours.stallonemedia.com/public/vtour/display/774498?idx=1
Rooms
Room details for 60 White Lodge Crescent, Richmond Hill
| Type | Dimensions | Description |
|---|---|---|
| Living Main | 5.75 x 6.05 | Ceramic Floor, Open Concept, W/O To Balcony |
| Dining Main | 5.27 x 6.00 | Ceramic Floor, Picture Window, O/Looks Backyard |
| Kitchen Main | 3.81 x 7.98 | Porcelain Floor, Breakfast Bar, Granite Counter |
| Family Main | 4.20 x 6.05 | Hardwood Floor, Pot Lights, O/Looks Backyard |
| Office Main | 4.45 x 6.05 | Hardwood Floor, Pot Lights, Picture Window |
| Sitting Main | 5.48 x 5.28 | Hardwood Floor, Pot Lights, Gas Fireplace |
| Master 2nd | 5.78 x 6.01 | Hardwood Floor, 5 Pc Ensuite, W/I Closet |
| 2nd Br 2nd | 4.74 x 5.82 | Hardwood Floor, 4 Pc Ensuite, W/I Closet |
| 3rd Br 2nd | 4.48 x 4.97 | Hardwood Floor, 4 Pc Ensuite, W/I Closet |
| 4th Br 2nd | 4.48 x 6.04 | Hardwood Floor, Semi Ensuite, Double Closet |
| 5th Br 2nd | 4.45 x 4.48 | Hardwood Floor, Picture Window, Double Closet |
| XXXXXXXX | XXX XX, XXXX |
XXXX XXX XXXX |
$X,XXX,XXX |
| XXX XX, XXXX |
XXXXXX XXX XXXX |
$X,XXX,XXX | |
| XXXXXXXX | XXX XX, XXXX |
XXXXXXX XXX XXXX |
|
| XXX XX, XXXX |
XXXXXX XXX XXXX |
$X,XXX,XXX |
| XXXXXXXX XXXX | XXX XX, XXXX | $2,500,000 XXX XXXX |
| XXXXXXXX XXXXXX | XXX XX, XXXX | $2,798,000 XXX XXXX |
| XXXXXXXX XXXXXXX | XXX XX, XXXX | XXX XXXX |
| XXXXXXXX XXXXXX | XXX XX, XXXX | $2,999,000 XXX XXXX |

St Anne Catholic Elementary School
Elementary: CatholicSt Mary Immaculate Catholic Elementary School
Elementary: CatholicFather Henri J M Nouwen Catholic Elementary School
Elementary: CatholicPleasantville Public School
Elementary: PublicSilver Pines Public School
Elementary: PublicHerbert H Carnegie Public School
Elementary: PublicÉcole secondaire Norval-Morrisseau
Secondary: PublicAlexander MacKenzie High School
Secondary: PublicLangstaff Secondary School
Secondary: PublicStephen Lewis Secondary School
Secondary: PublicRichmond Hill High School
Secondary: PublicSt Theresa of Lisieux Catholic High School
Secondary: Catholic- 5 bath
- 7 bed
- 3000 sqft
11 Marcus Court, Vaughan, Ontario • L6A 1G2 • Rural Vaughan



