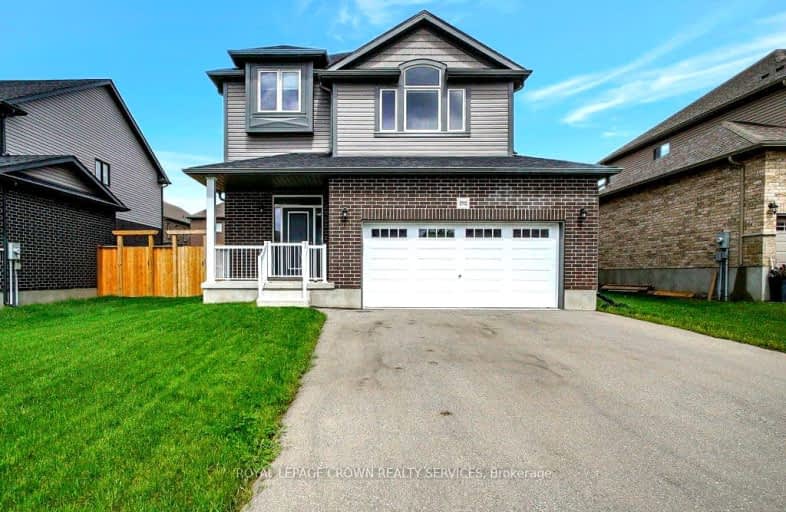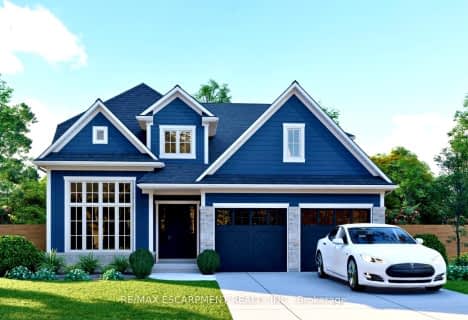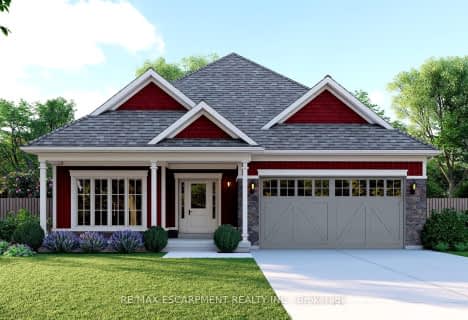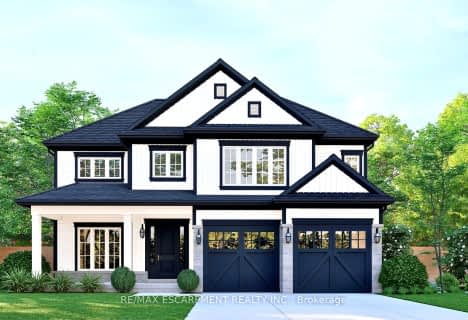Car-Dependent
- Almost all errands require a car.
Somewhat Bikeable
- Most errands require a car.

New Dundee Public School
Elementary: PublicGrandview Public School
Elementary: PublicPlattsville & District Public School
Elementary: PublicBlenheim District Public School
Elementary: PublicSir Adam Beck Public School
Elementary: PublicBaden Public School
Elementary: PublicForest Heights Collegiate Institute
Secondary: PublicKitchener Waterloo Collegiate and Vocational School
Secondary: PublicResurrection Catholic Secondary School
Secondary: CatholicHuron Heights Secondary School
Secondary: PublicWaterloo-Oxford District Secondary School
Secondary: PublicSir John A Macdonald Secondary School
Secondary: Public-
New Dundee Community Park
667 Main St, Wilmot ON N0B 2E0 8.35km -
Mini Horses
1544 Bleams Rd, Wilmot ON 10.45km -
Scott Park New Hamburg
New Hamburg ON 11.02km
-
CIBC
47 Albert St E, Plattsville ON N0J 1S0 0.56km -
RBC Royal Bank
29 Huron St (Peel St.), New Hamburg ON N3A 1K1 11.25km -
CIBC
1188 Fischer-Hallman Rd (at Westmount Rd E), Kitchener ON N2E 0B7 14.33km
- 3 bath
- 4 bed
- 1100 sqft
40 HILBORN Crescent, Blandford Blenheim, Ontario • N0J 1S0 • Blandford-Blenheim
- 3 bath
- 3 bed
- 2000 sqft
56 WORKMAN Crescent, Blandford Blenheim, Ontario • N0J 1S0 • Plattsville
- 2 bath
- 3 bed
- 1100 sqft
56 Fennell Street, Blandford Blenheim, Ontario • N0J 1S0 • Plattsville
- 3 bath
- 3 bed
- 1500 sqft
15 Hilborn Street, Blandford Blenheim, Ontario • N0J 1S0 • Plattsville
- 2 bath
- 3 bed
- 1500 sqft
84 Hilborn Street, Blandford Blenheim, Ontario • N0J 1S0 • Plattsville
- 3 bath
- 4 bed
- 2500 sqft
92 Hilborn Street, Blandford Blenheim, Ontario • N0J 1S0 • Plattsville










