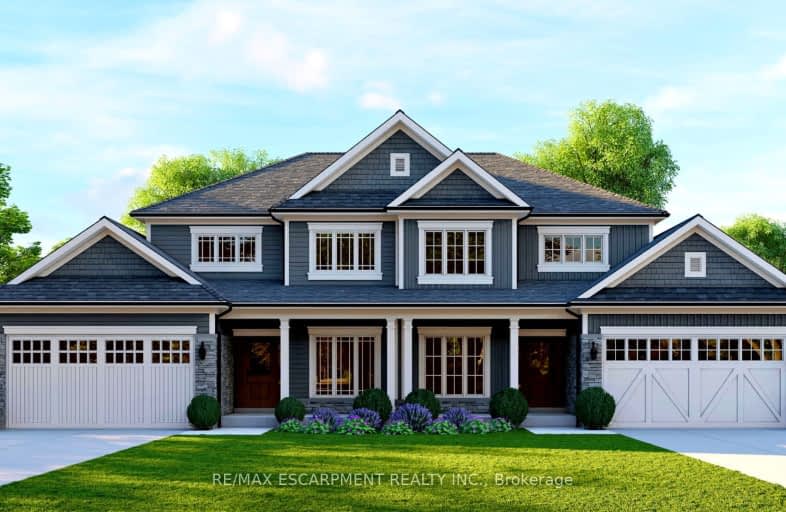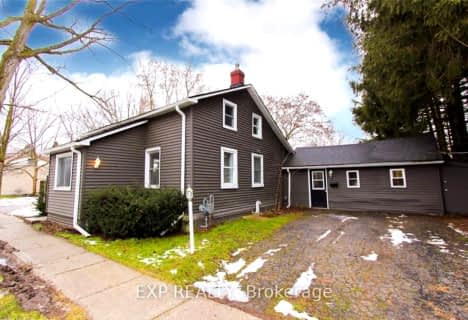Car-Dependent
- Almost all errands require a car.
Somewhat Bikeable
- Most errands require a car.

New Dundee Public School
Elementary: PublicGrandview Public School
Elementary: PublicPlattsville & District Public School
Elementary: PublicBlenheim District Public School
Elementary: PublicSir Adam Beck Public School
Elementary: PublicBaden Public School
Elementary: PublicForest Heights Collegiate Institute
Secondary: PublicKitchener Waterloo Collegiate and Vocational School
Secondary: PublicResurrection Catholic Secondary School
Secondary: CatholicHuron Heights Secondary School
Secondary: PublicWaterloo-Oxford District Secondary School
Secondary: PublicSir John A Macdonald Secondary School
Secondary: Public-
Traill's Edge Tavern
46 Albert Street West, Bright, ON N0J 1B0 1.2km -
Drumbo Pub
7 Wilmot Street N, Drumbo, ON N0J 1G0 9.72km -
Scran & Dram
338 Waterloo Street, Unit 14, New Hamburg, ON N3A 0C5 11.42km
-
The Anteak Cafe
2208 Huron Road W, Shakespeare, ON N0B 2P0 19.17km -
McDonald's
3589 Bleams Road, New Hamburg, ON N0B 2G0 9.78km -
Tim Horton Donuts
374 Hamilton Road, New Hamburg, ON N3A 2K2 9.91km
-
Movati Athletic
405 The Boardwalk, Waterloo, ON N2T 0A6 14.6km -
Anytime Fitness
720 Westmount Rd E, Kitchener, ON N2E 2M6 15.05km -
Fit4Less
450 Erb Street W, Unit 417, Waterloo, ON N2T 1H4 16.38km
-
Cook's Pharmacy
75 Huron Street, New Hamburg, ON N3A 1K1 10.71km -
Driftwood Pharmasave Pharmacy
450 Westheights Drive, Kitchener, ON N2N 2B9 13.43km -
Shoppers Drug Mart
1400 Ottawa Street S, Kitchener, ON N2E 4E2 14.34km
-
Traill's Edge Tavern
46 Albert Street West, Bright, ON N0J 1B0 1.2km -
The New Dundee Emporium
169 Front St, New Dundee, ON N0B 2E0 7.79km -
Cloverleaf Farms Food Outlet & Deli
3589 Bleams Road, Unit 4, New Hamburg, ON N3A 2J1 9.56km
-
Sunrise Shopping Centre
1400 Ottawa Street S, Unit C-10, Kitchener, ON N2E 4E2 14.16km -
The Boardwalk at Ira Needles Blvd.
101 Ira Needles Boulevard, Waterloo, ON N2J 3Z4 14.4km -
Market Square Shopping Centre
40 Weber Street E, Kitchener, ON N2H 6R3 18.71km
-
Mackay's No Frills
1540 Haysville Road, New Hamburg, ON N3A 0A2 9.61km -
Cloverleaf Farms Food Outlet & Deli
3589 Bleams Road, Unit 4, New Hamburg, ON N3A 2J1 9.56km -
Food Outlet
125 Hamilton Road, New Hamburg, ON N3A 2H1 10.6km
-
The Beer Store
875 Highland Road W, Kitchener, ON N2N 2Y2 15.09km -
Winexpert Kitchener
645 Westmount Road E, Unit 2, Kitchener, ON N2E 3S3 15.13km -
LCBO
450 Columbia Street W, Waterloo, ON N2T 2W1 17.8km
-
Generations Heating and Air Conditioning
115 Baird Street S, Bright, ON N0J 1B0 6.07km -
Coffee Time Donuts
RR 1, New Dundee, ON N0B 2E0 7.73km -
Circle K
18 Snyder'S Road, Baden, ON N3A 0A7 11.18km
-
Landmark Cinemas - Waterloo
415 The Boardwalk University & Ira Needles Boulevard, Waterloo, ON N2J 3Z4 14.67km -
Apollo Cinema
141 Ontario Street N, Kitchener, ON N2H 4Y5 18.61km -
Cineplex Cinemas Kitchener and VIP
225 Fairway Road S, Kitchener, ON N2C 1X2 18.65km
-
Public Libraries
150 Pioneer Drive, Kitchener, ON N2P 2C2 17.06km -
William G. Davis Centre for Computer Research
200 University Avenue W, Waterloo, ON N2L 3G1 18.51km -
Waterloo Public Library
35 Albert Street, Waterloo, ON N2L 5E2 18.67km
-
St Joseph's Healthcare
50 Charlton Avenue E, Hamilton, ON L8N 4A6 9.93km -
St. Mary's General Hospital
911 Queen's Boulevard, Kitchener, ON N2M 1B2 16.81km -
Grand River Hospital
835 King Street W, Kitchener, ON N2G 1G3 18.07km
-
Mannheim Optimist Park
Waterloo ON 10.79km -
West Oak Park
Kitchener ON N2R 0K7 12.31km -
Tartan Park
Kitchener ON 13.11km
-
President's Choice Financial ATM
1540 Haysville Rd, New Hamburg ON N3A 0A2 9.68km -
TD Canada Trust ATM
114 Huron St, New Hamburg ON N3A 1J3 10.78km -
Mennonite Savings and Credit Union
100M Mill St, New Hamburg ON N3A 1R1 10.81km
- 3 bath
- 4 bed
- 1100 sqft
40 HILBORN Crescent, Blandford Blenheim, Ontario • N0J 1S0 • Blandford-Blenheim
- 2 bath
- 3 bed
- 1100 sqft
56 Fennell Street, Blandford Blenheim, Ontario • N0J 1S0 • Plattsville
- 3 bath
- 3 bed
- 1500 sqft
15 Hilborn Street, Blandford Blenheim, Ontario • N0J 1S0 • Plattsville
- 2 bath
- 3 bed
- 1100 sqft
272 Fennel Street, Blandford Blenheim, Ontario • N0J 1S0 • Plattsville







