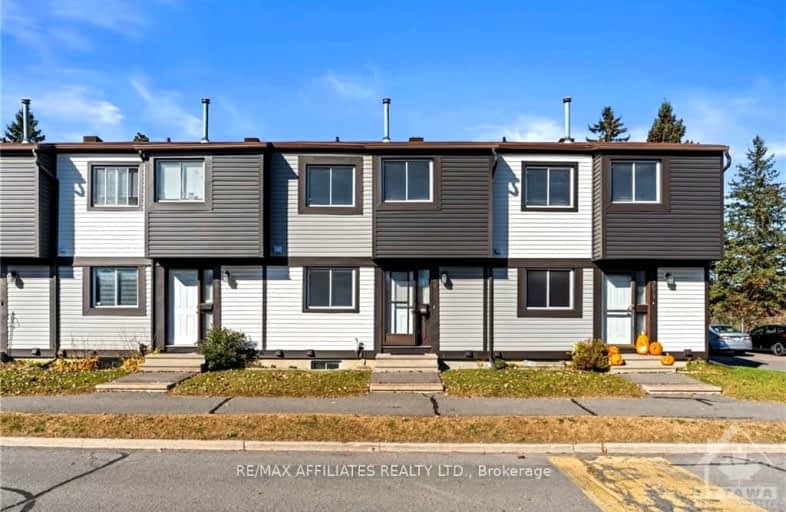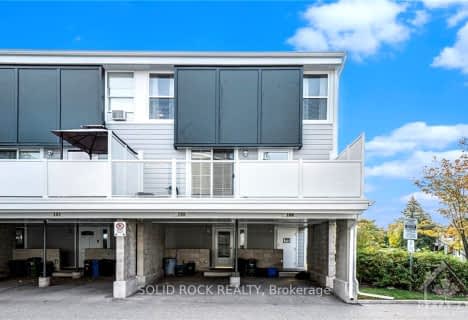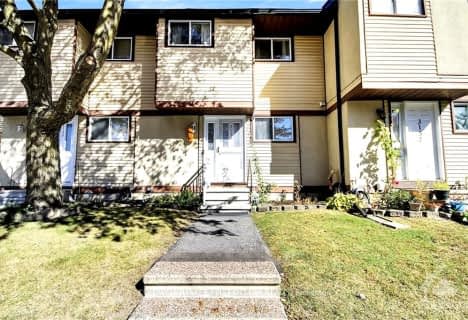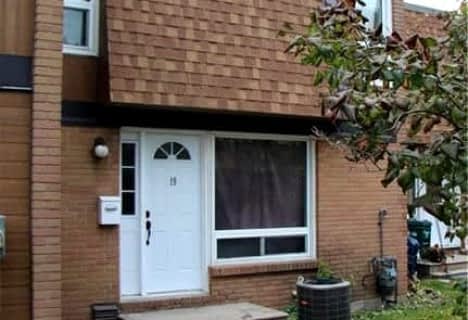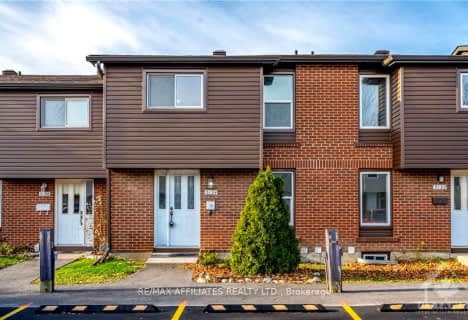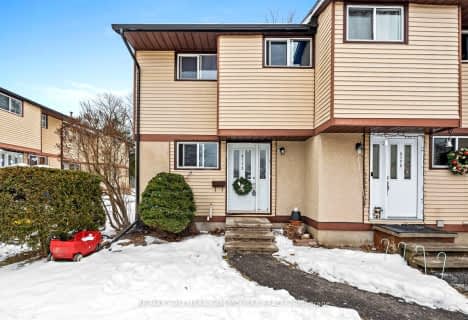Car-Dependent
- Most errands require a car.
Some Transit
- Most errands require a car.
Bikeable
- Some errands can be accomplished on bike.

Dunlop Public School
Elementary: PublicBlossom Park Public School
Elementary: PublicÉcole élémentaire catholique Sainte-Bernadette
Elementary: CatholicSt Bernard Elementary School
Elementary: CatholicSawmill Creek Elementary School
Elementary: PublicÉcole élémentaire publique Gabrielle-Roy
Elementary: PublicÉcole secondaire publique L'Alternative
Secondary: PublicHillcrest High School
Secondary: PublicÉcole secondaire des adultes Le Carrefour
Secondary: PublicRidgemont High School
Secondary: PublicSt Patrick's High School
Secondary: CatholicCanterbury High School
Secondary: Public-
Aladdin Park
3939 Albion Rd (Aladdin Ln.), Ottawa ON 0.09km -
Bruff Park
2.58km -
Orlando Park
2347 Orlando Ave, Ontario 4.9km
-
BMO Bank of Montreal
2498 Bank St, Ottawa ON K1V 8S2 1.65km -
Ottawa-South Keys Shopping Centre Br
2210 Bank St (Hunt Club Rd.), Ottawa ON K1V 1J5 2.46km -
CIBC
1780 Heron Rd, Ottawa ON K1V 6A1 4.46km
- — bath
- — bed
17-3350 SOUTHGATE Road, Hunt Club - South Keys and Area, Ontario • K1V 9P8 • 3805 - South Keys
- — bath
- — bed
47-3520 DOWNPATRICK Road, Hunt Club - Windsor Park Village and Are, Ontario • K1V 8T4 • 4807 - Windsor Park Village
- 2 bath
- 4 bed
64-3260 SOUTHGATE Road, Hunt Club - South Keys and Area, Ontario • K1V 8W8 • 3805 - South Keys
- 2 bath
- 3 bed
- 1000 sqft
150-825 CAHILL Drive West, Hunt Club - Windsor Park Village and Are, Ontario • K1V 9N7 • 4805 - Hunt Club
- — bath
- — bed
- — sqft
3155 QUAIL Drive, Blossom Park - Airport and Area, Ontario • K1T 1T9 • 2607 - Sawmill Creek/Timbermill
- — bath
- — bed
- — sqft
19-3565 DOWNPATRICK Road, Blossom Park - Airport and Area, Ontario • K1V 8T3 • 2603 - Riverside South
- 2 bath
- 3 bed
- 1000 sqft
3140 FENMORE Street, Blossom Park - Airport and Area, Ontario • K1T 1S4 • 2605 - Blossom Park/Kemp Park/Findlay Creek
- 2 bath
- 3 bed
- 1200 sqft
3134 FENMORE Street, Blossom Park - Airport and Area, Ontario • K1T 1S5 • 2605 - Blossom Park/Kemp Park/Findlay Creek
- 2 bath
- 3 bed
- 1200 sqft
19-3333 MCCARTHY Road, Hunt Club - Windsor Park Village and Are, Ontario • K1V 9X5 • 4803 - Hunt Club/Western Community
- 2 bath
- 3 bed
- 1000 sqft
3190 BANNON Way, Blossom Park - Airport and Area, Ontario • K1T 1T3 • 2605 - Blossom Park/Kemp Park/Findlay Creek
- 2 bath
- 3 bed
- 1600 sqft
107-2650 Pimlico Crescent, Blossom Park - Airport and Area, Ontario • K1T 2A8 • 2604 - Emerald Woods/Sawmill Creek
- 2 bath
- 3 bed
- 1200 sqft
42-3173 Quail Drive, Blossom Park - Airport and Area, Ontario • K1T 1T9 • 2607 - Sawmill Creek/Timbermill
