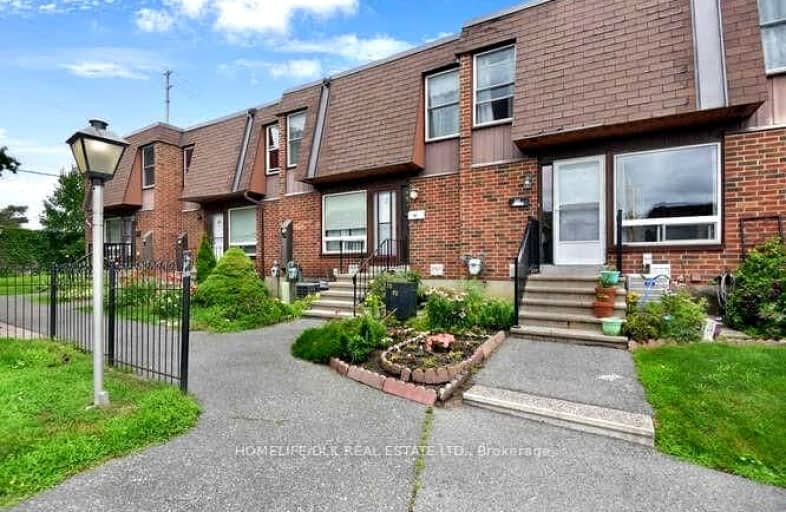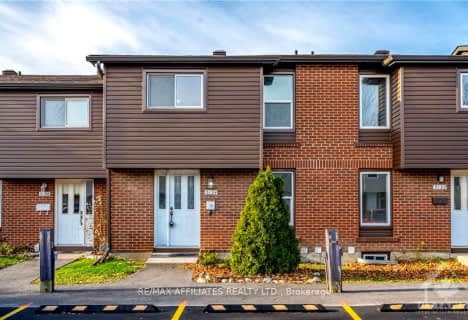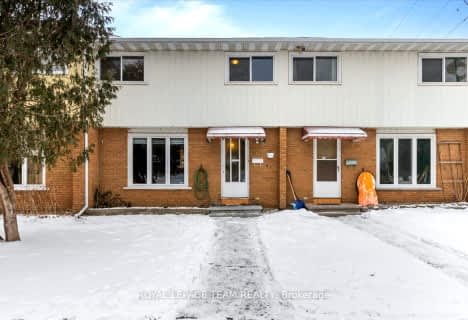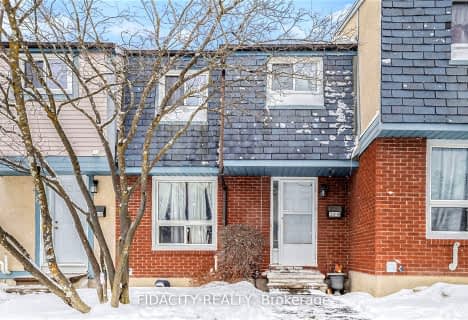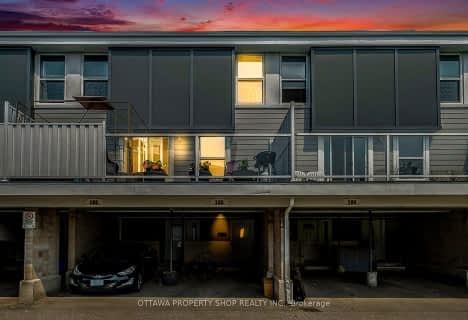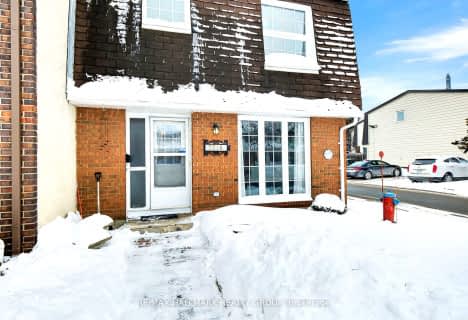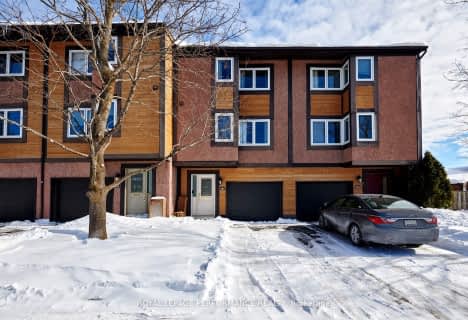Somewhat Walkable
- Some errands can be accomplished on foot.
Good Transit
- Some errands can be accomplished by public transportation.
Bikeable
- Some errands can be accomplished on bike.

Clifford Bowey Public School
Elementary: PublicUplands Catholic Elementary School
Elementary: CatholicDunlop Public School
Elementary: PublicHoly Family Elementary School
Elementary: CatholicBayview Public School
Elementary: PublicÉcole élémentaire catholique George-Étienne-Cartier
Elementary: CatholicÉcole secondaire publique L'Alternative
Secondary: PublicÉcole secondaire des adultes Le Carrefour
Secondary: PublicBrookfield High School
Secondary: PublicRidgemont High School
Secondary: PublicSt Patrick's High School
Secondary: CatholicSt Pius X High School
Secondary: Catholic-
windsor park in Downpatrick
0.18km -
Hunt Club Gate Park
Ottawa ON K1T 0H9 2.89km -
Pike Park
Ontario 3.34km
-
Ottawa-South Keys Shopping Centre Br
2210 Bank St (Hunt Club Rd.), Ottawa ON K1V 1J5 1.11km -
TD Canada Trust Branch and ATM
2940 Bank St, Ottawa ON K1T 1N8 2.82km -
Banque TD
1582 Bank Rue, Ottawa ON K1H 7Z5 3.62km
- 2 bath
- 3 bed
- 1200 sqft
3134 FENMORE Street, Blossom Park - Airport and Area, Ontario • K1T 1S5 • 2605 - Blossom Park/Kemp Park/Findlay Creek
- 3 bath
- 4 bed
- 1600 sqft
2788 Pimlico Crescent, Blossom Park - Airport and Area, Ontario • K1T 2A8 • 2604 - Emerald Woods/Sawmill Creek
- 2 bath
- 3 bed
- 1200 sqft
34-1295 Ledbury Avenue South, Hunt Club - South Keys and Area, Ontario • K1V 6W6 • 3803 - Ellwood
- 2 bath
- 3 bed
- 1200 sqft
40-1295 Ledbury Avenue South, Hunt Club - South Keys and Area, Ontario • K1V 6W6 • 3803 - Ellwood
- 2 bath
- 3 bed
- 1200 sqft
06-3230 Uplands Drive, Hunt Club - Windsor Park Village and Are, Ontario • K1V 0C6 • 4804 - Hunt Club
- 3 bath
- 3 bed
- 1000 sqft
3255 Bannon Way, Blossom Park - Airport and Area, Ontario • K1T 1T2 • 2605 - Blossom Park/Kemp Park/Findlay Creek
- 2 bath
- 3 bed
- 1000 sqft
185-825 Cahill Drive, Hunt Club - Windsor Park Village and Are, Ontario • K1V 9N8 • 4805 - Hunt Club
- 2 bath
- 3 bed
- 1400 sqft
3318 Southgate Road, Hunt Club - South Keys and Area, Ontario • K1V 8X3 • 3805 - South Keys
- 2 bath
- 3 bed
- 1400 sqft
222 Downpatrick Road, Hunt Club - Windsor Park Village and Are, Ontario • K1V 9J3 • 4803 - Hunt Club/Western Community
- 3 bath
- 3 bed
- 1200 sqft
119-3132 Stockton Drive, Blossom Park - Airport and Area, Ontario • K1T 1S1 • 2605 - Blossom Park/Kemp Park/Findlay Creek
