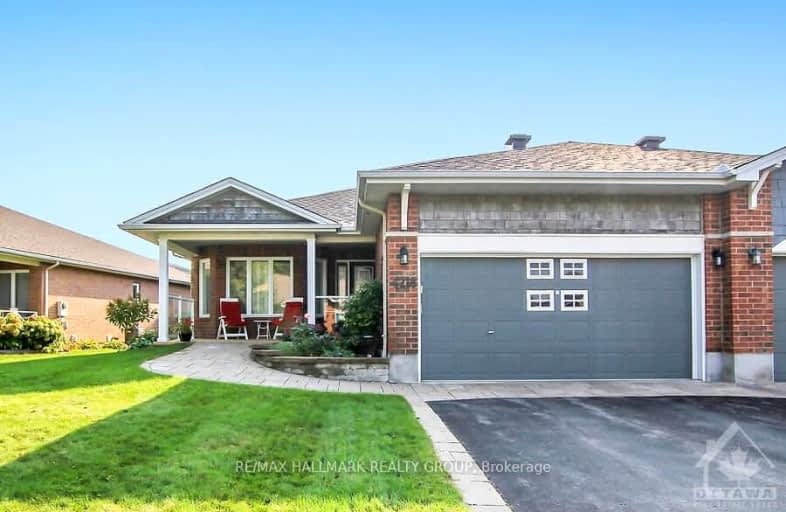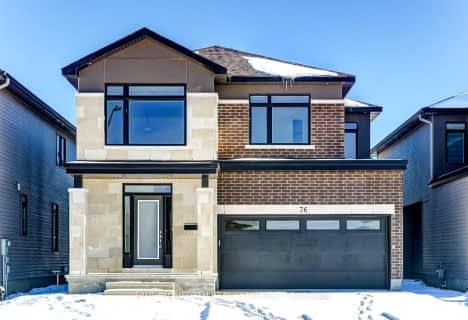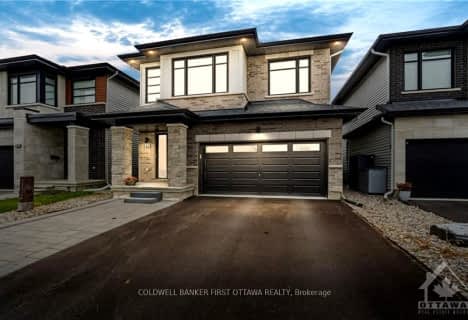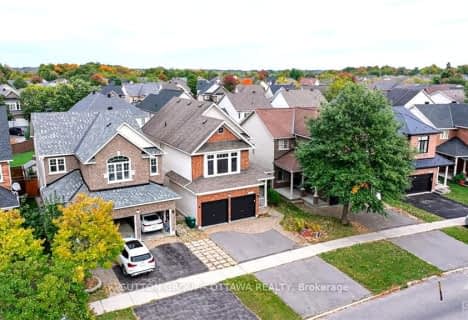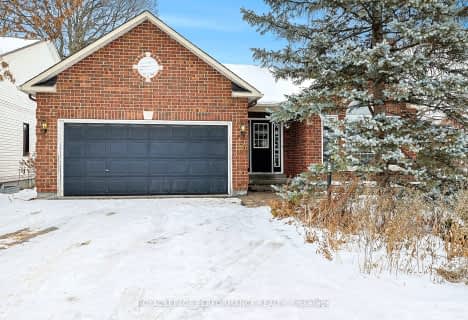Car-Dependent
- Most errands require a car.
Some Transit
- Most errands require a car.
Bikeable
- Some errands can be accomplished on bike.

École élémentaire publique Michel-Dupuis
Elementary: PublicSt Andrew Elementary School
Elementary: CatholicFarley Mowat Public School
Elementary: PublicSt Jerome Elementary School
Elementary: CatholicÉcole élémentaire catholique Bernard-Grandmaître
Elementary: CatholicSteve MacLean Public School
Elementary: PublicÉcole secondaire catholique Pierre-Savard
Secondary: CatholicSt Mark High School
Secondary: CatholicSt Joseph High School
Secondary: CatholicMother Teresa High School
Secondary: CatholicSt. Francis Xavier (9-12) Catholic School
Secondary: CatholicLongfields Davidson Heights Secondary School
Secondary: Public- 3 bath
- 4 bed
76 BIG DIPPER Street, Blossom Park - Airport and Area, Ontario • K4M 0K1 • 2602 - Riverside South/Gloucester Glen
- 4 bath
- 4 bed
129 ROCKY HILL Drive, Barrhaven, Ontario • K2G 7B2 • 7709 - Barrhaven - Strandherd
- 4 bath
- 4 bed
4318 TOTEM Drive, Blossom Park - Airport and Area, Ontario • K1V 1L6 • 2602 - Riverside South/Gloucester Glen
- 4 bath
- 2 bed
4065 CANYON WALK Drive, Blossom Park - Airport and Area, Ontario • K1V 1W2 • 2602 - Riverside South/Gloucester Glen
- — bath
- — bed
272 BIG DIPPER Street, Blossom Park - Airport and Area, Ontario • K4M 0J6 • 2602 - Riverside South/Gloucester Glen
- 4 bath
- 3 bed
4020 CANYON WALK Drive, Blossom Park - Airport and Area, Ontario • K1V 1X3 • 2602 - Riverside South/Gloucester Glen
- 3 bath
- 5 bed
5 TIERNEY Drive, Barrhaven, Ontario • K2J 4W2 • 7706 - Barrhaven - Longfields
- 4 bath
- 4 bed
388 HAILEYBURY Crescent, Barrhaven, Ontario • K2J 0X8 • 7709 - Barrhaven - Strandherd
- 10 bath
- 3 bed
113 GLENDORE Street, Barrhaven, Ontario • K2J 0N1 • 7709 - Barrhaven - Strandherd
- 4 bath
- 4 bed
- 2500 sqft
714 Clearbrook Drive, Barrhaven, Ontario • K2J 5P1 • 7709 - Barrhaven - Strandherd
- 2 bath
- 2 bed
- 1500 sqft
70 Forest Gate Way, Barrhaven, Ontario • K2G 6P4 • 7710 - Barrhaven East
