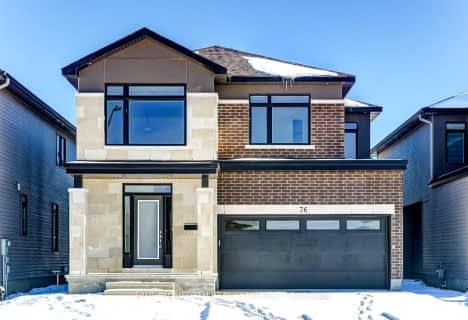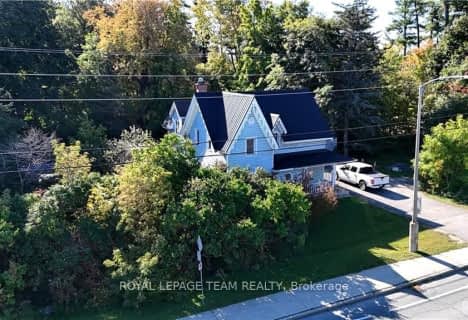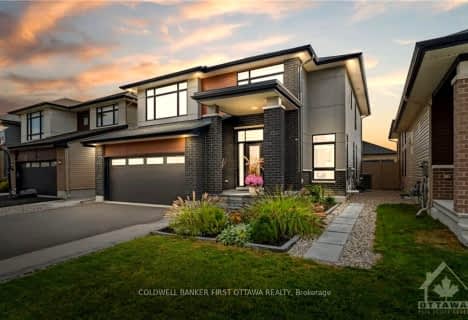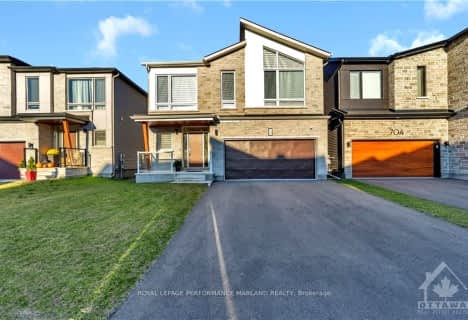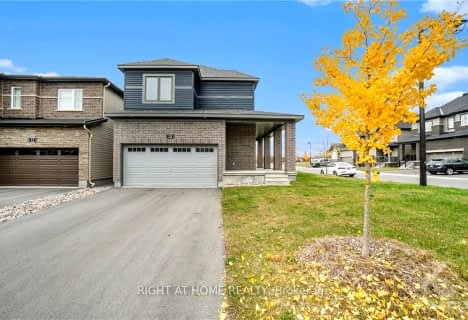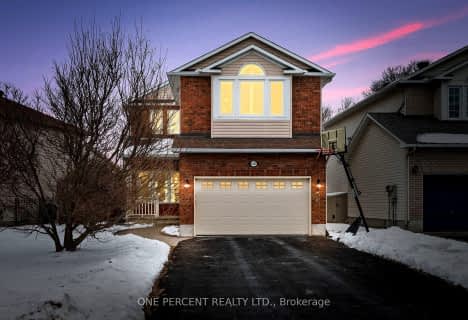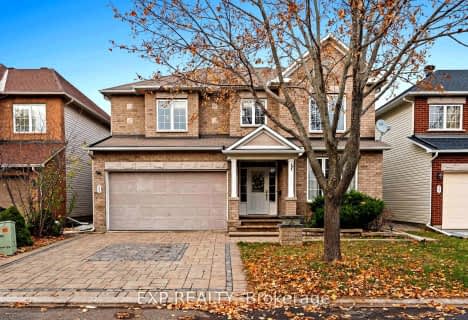
École élémentaire publique Michel-Dupuis
Elementary: PublicSt Leonard Elementary School
Elementary: CatholicFarley Mowat Public School
Elementary: PublicSt Jerome Elementary School
Elementary: CatholicÉcole élémentaire catholique Bernard-Grandmaître
Elementary: CatholicSteve MacLean Public School
Elementary: PublicÉcole secondaire catholique Pierre-Savard
Secondary: CatholicSt Mark High School
Secondary: CatholicSt Joseph High School
Secondary: CatholicMother Teresa High School
Secondary: CatholicSt. Francis Xavier (9-12) Catholic School
Secondary: CatholicLongfields Davidson Heights Secondary School
Secondary: Public- 2 bath
- 4 bed
3854 PRINCE OF WALES Drive, Barrhaven, Ontario • K2C 3H2 • 7708 - Barrhaven - Stonebridge
- 3 bath
- 4 bed
76 BIG DIPPER Street, Blossom Park - Airport and Area, Ontario • K4M 0K1 • 2602 - Riverside South/Gloucester Glen
- 4 bath
- 4 bed
4318 TOTEM Drive, Blossom Park - Airport and Area, Ontario • K1V 1L6 • 2602 - Riverside South/Gloucester Glen
- 4 bath
- 5 bed
1022 BRIDGE Street, Manotick - Kars - Rideau Twp and Area, Ontario • K4M 1K4 • 8005 - Manotick East to Manotick Station
- — bath
- — bed
68 HUBBLE Heights, Blossom Park - Airport and Area, Ontario • K4M 0K2 • 2602 - Riverside South/Gloucester Glen
- — bath
- — bed
706 FENWICK Way, Barrhaven, Ontario • K2J 0L8 • 7708 - Barrhaven - Stonebridge
- 4 bath
- 4 bed
408 GOLDEN SPRINGS Drive, Blossom Park - Airport and Area, Ontario • K4M 0B9 • 2602 - Riverside South/Gloucester Glen
- 3 bath
- 4 bed
10 FOSSA Terrace, Barrhaven, Ontario • K2J 6W4 • 7711 - Barrhaven - Half Moon Bay
- 4 bath
- 4 bed
- 2000 sqft
4157 Canyon Walk Drive, Blossom Park - Airport and Area, Ontario • K1V 1R2 • 2602 - Riverside South/Gloucester Glen
- 5 bath
- 5 bed
- 3000 sqft
667 Fenwick Way, Barrhaven, Ontario • K2C 3H2 • 7708 - Barrhaven - Stonebridge
- 4 bath
- 4 bed
1035 Red Spruce Street, Blossom Park - Airport and Area, Ontario • K1V 1T5 • 2602 - Riverside South/Gloucester Glen


