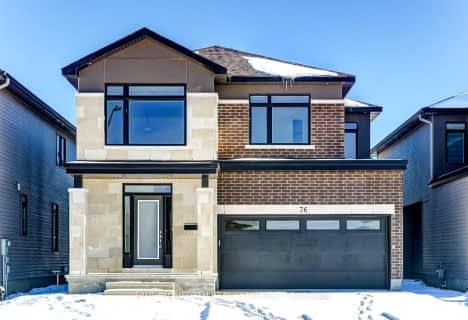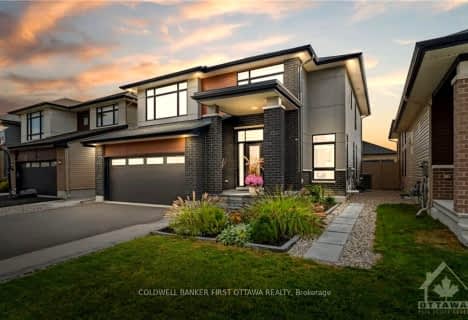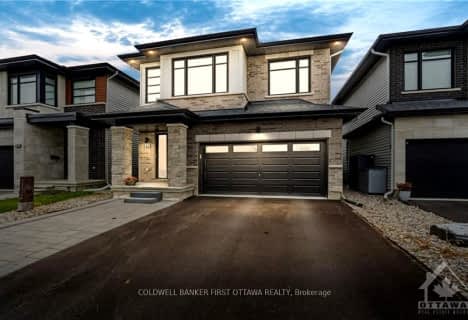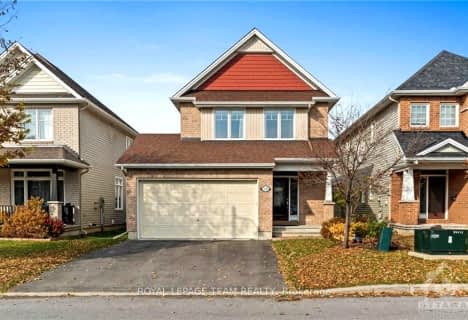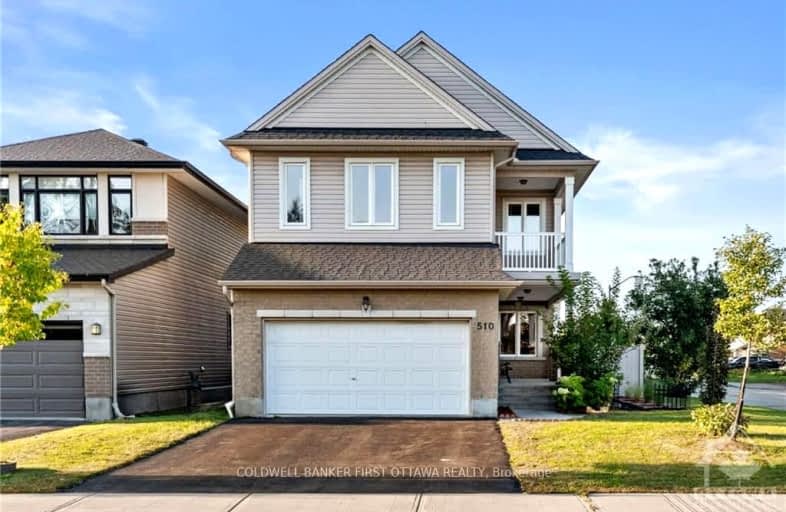
Car-Dependent
- Most errands require a car.
Some Transit
- Most errands require a car.
Somewhat Bikeable
- Most errands require a car.

École élémentaire publique Michel-Dupuis
Elementary: PublicSt Andrew Elementary School
Elementary: CatholicFarley Mowat Public School
Elementary: PublicSt Emily (Elementary) Separate School
Elementary: CatholicSt Jerome Elementary School
Elementary: CatholicSteve MacLean Public School
Elementary: PublicÉcole secondaire catholique Pierre-Savard
Secondary: CatholicSt Mark High School
Secondary: CatholicSt Joseph High School
Secondary: CatholicMother Teresa High School
Secondary: CatholicSt. Francis Xavier (9-12) Catholic School
Secondary: CatholicLongfields Davidson Heights Secondary School
Secondary: Public-
Summerhill Park
560 Summerhill Dr, Manotick ON 0.35km -
Spratt Park
Spratt Rd (Owls Cabin), Ottawa ON K1V 1N5 1.97km -
Watershield Park
125 Watershield Rdg, Ottawa ON 3.31km
-
Banque Nationale du Canada
1 Rideau Crest Dr, Nepean ON K2G 6A4 2.76km -
TD Bank Financial Group
3671 Strandherd Dr, Nepean ON K2J 4G8 3.46km -
TD Canada Trust Branch and ATM
3671 Strandherd Dr, Nepean ON K2J 4G8 3.46km
- 3 bath
- 4 bed
76 BIG DIPPER Street, Blossom Park - Airport and Area, Ontario • K4M 0K1 • 2602 - Riverside South/Gloucester Glen
- 3 bath
- 3 bed
2222 SUNSET COVE Circle, Barrhaven, Ontario • K2J 0J9 • 7711 - Barrhaven - Half Moon Bay
- — bath
- — bed
68 HUBBLE Heights, Blossom Park - Airport and Area, Ontario • K4M 0K2 • 2602 - Riverside South/Gloucester Glen
- — bath
- — bed
272 BIG DIPPER Street, Blossom Park - Airport and Area, Ontario • K4M 0J6 • 2602 - Riverside South/Gloucester Glen
- 3 bath
- 5 bed
5 TIERNEY Drive, Barrhaven, Ontario • K2J 4W2 • 7706 - Barrhaven - Longfields
- 4 bath
- 4 bed
408 GOLDEN SPRINGS Drive, Blossom Park - Airport and Area, Ontario • K4M 0B9 • 2602 - Riverside South/Gloucester Glen
- 3 bath
- 3 bed
506 EGRET Way, Barrhaven, Ontario • K2J 5V3 • 7711 - Barrhaven - Half Moon Bay
- 4 bath
- 4 bed
- 2500 sqft
714 Clearbrook Drive, Barrhaven, Ontario • K2J 5P1 • 7709 - Barrhaven - Strandherd
- 5 bath
- 5 bed
- 3000 sqft
667 Fenwick Way, Barrhaven, Ontario • K2C 3H2 • 7708 - Barrhaven - Stonebridge
