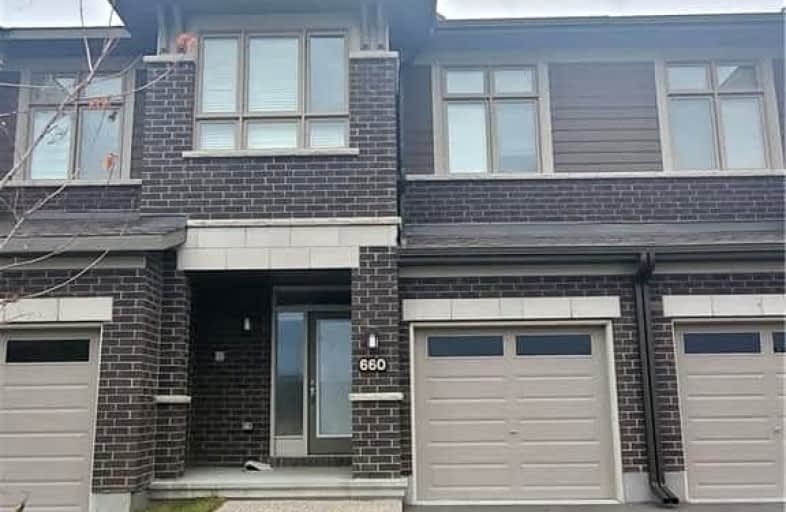
École élémentaire publique Michel-Dupuis
Elementary: PublicSt Leonard Elementary School
Elementary: CatholicFarley Mowat Public School
Elementary: PublicSt Emily (Elementary) Separate School
Elementary: CatholicSt Jerome Elementary School
Elementary: CatholicSteve MacLean Public School
Elementary: PublicÉcole secondaire catholique Pierre-Savard
Secondary: CatholicSt Mark High School
Secondary: CatholicSt Joseph High School
Secondary: CatholicMother Teresa High School
Secondary: CatholicSt. Francis Xavier (9-12) Catholic School
Secondary: CatholicLongfields Davidson Heights Secondary School
Secondary: Public- 3 bath
- 3 bed
132 Mattingly Way, Blossom Park - Airport and Area, Ontario • K4M 0C5 • 2602 - Riverside South/Gloucester Glen
- 3 bath
- 3 bed
- 1500 sqft
2634 Half Moon Bay Road West, Barrhaven, Ontario • K2J 0Y9 • 7708 - Barrhaven - Stonebridge
- 3 bath
- 3 bed
549 Ashbourne Crescent, Barrhaven, Ontario • K2J 0P6 • 7708 - Barrhaven - Stonebridge




