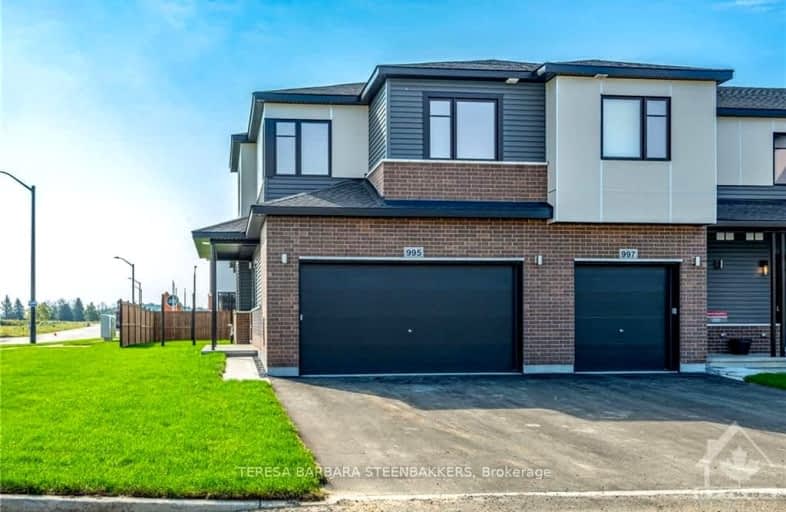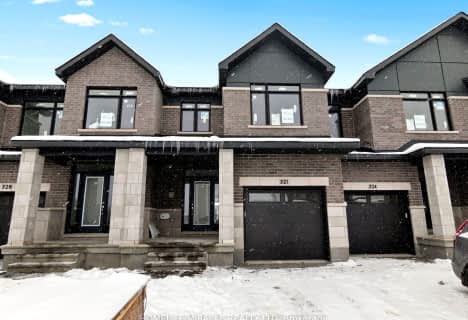Car-Dependent
- Almost all errands require a car.
Minimal Transit
- Almost all errands require a car.
Somewhat Bikeable
- Most errands require a car.

École élémentaire publique Michel-Dupuis
Elementary: PublicManotick Public School
Elementary: PublicSt Leonard Elementary School
Elementary: CatholicSt Jerome Elementary School
Elementary: CatholicÉcole élémentaire catholique Bernard-Grandmaître
Elementary: CatholicSteve MacLean Public School
Elementary: PublicÉcole secondaire catholique Pierre-Savard
Secondary: CatholicSt Mark High School
Secondary: CatholicSt Joseph High School
Secondary: CatholicMother Teresa High School
Secondary: CatholicSt. Francis Xavier (9-12) Catholic School
Secondary: CatholicLongfields Davidson Heights Secondary School
Secondary: Public-
Summerhill Park
560 Summerhill Dr, Manotick ON 1.43km -
Spratt Park
Spratt Rd (Owls Cabin), Ottawa ON K1V 1N5 2.9km -
Watershield Park
125 Watershield Rdg, Ottawa ON 4.73km
-
Banque Nationale du Canada
1 Rideau Crest Dr, Nepean ON K2G 6A4 4.19km -
TD Bank Financial Group
3671 Strandherd Dr, Nepean ON K2J 4G8 4.53km -
TD Canada Trust Branch and ATM
3671 Strandherd Dr, Nepean ON K2J 4G8 4.53km
- 4 bath
- 3 bed
- 1500 sqft
321 Makobe Lane East, Blossom Park - Airport and Area, Ontario • K4M 0M1 • 2602 - Riverside South/Gloucester Glen
- 3 bath
- 3 bed
- 1500 sqft
341 Big Dipper Street, Blossom Park - Airport and Area, Ontario • K4M 0J3 • 2602 - Riverside South/Gloucester Glen
- 3 bath
- 3 bed
171 Harbour View Street, Barrhaven, Ontario • K2G 7E7 • 7709 - Barrhaven - Strandherd
- 3 bath
- 3 bed
4320 Owl Valley Drive, Blossom Park - Airport and Area, Ontario • K1V 1L3 • 2602 - Riverside South/Gloucester Glen
- 3 bath
- 3 bed
430 Haresfield Court, Blossom Park - Airport and Area, Ontario • K4M 0B6 • 2602 - Riverside South/Gloucester Glen
- 3 bath
- 3 bed
- 1500 sqft
272 Jersey Tea Circle, Blossom Park - Airport and Area, Ontario • K1V 2L5 • 2602 - Riverside South/Gloucester Glen
- 3 bath
- 3 bed
428 Markdale Terrace, Blossom Park - Airport and Area, Ontario • K1X 0B2 • 2602 - Riverside South/Gloucester Glen
- 3 bath
- 3 bed
654 Kilbirnie Drive, Barrhaven, Ontario • K2J 0G8 • 7708 - Barrhaven - Stonebridge
- 4 bath
- 3 bed
321 Makobe Lane, Blossom Park - Airport and Area, Ontario • K4M 0M1 • 2602 - Riverside South/Gloucester Glen
- 3 bath
- 3 bed
523 Rowers Way, Blossom Park - Airport and Area, Ontario • K1X 0C6 • 2602 - Riverside South/Gloucester Glen
- 3 bath
- 3 bed
120 Tacom Circle, Barrhaven, Ontario • K2G 4P8 • 7709 - Barrhaven - Strandherd
- 3 bath
- 3 bed
677 Bowercrest Crescent, Blossom Park - Airport and Area, Ontario • K1V 2M2 • 2602 - Riverside South/Gloucester Glen














