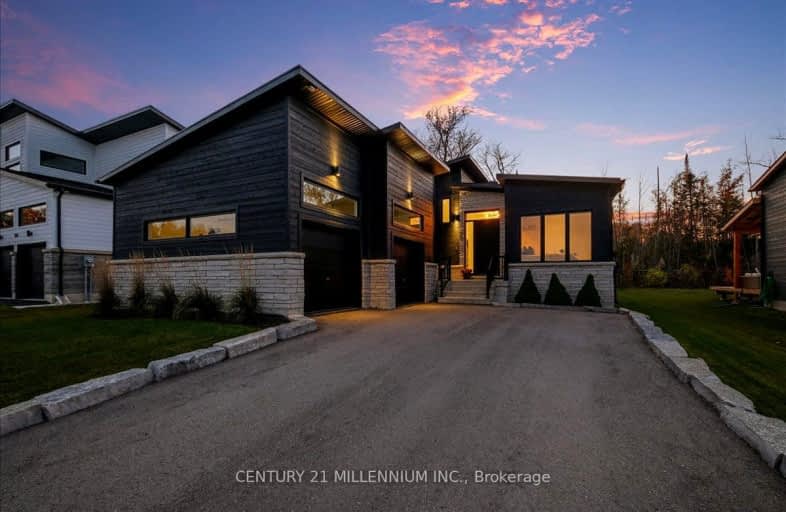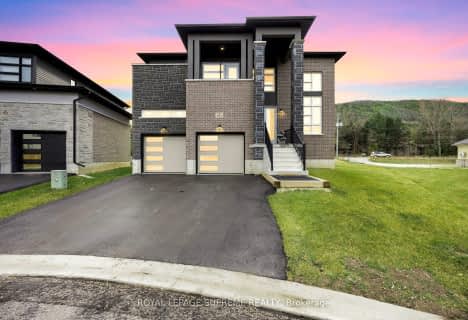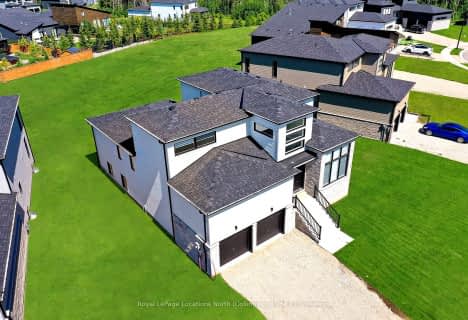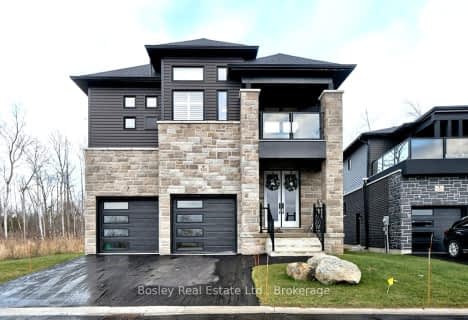Car-Dependent
- Almost all errands require a car.
Somewhat Bikeable
- Almost all errands require a car.

Georgian Bay Community School
Elementary: PublicSt Vincent-Euphrasia Elementary School
Elementary: PublicBeaver Valley Community School
Elementary: PublicMountain View Public School
Elementary: PublicSt Marys Separate School
Elementary: CatholicCameron Street Public School
Elementary: PublicCollingwood Campus
Secondary: PublicStayner Collegiate Institute
Secondary: PublicGeorgian Bay Community School Secondary School
Secondary: PublicJean Vanier Catholic High School
Secondary: CatholicGrey Highlands Secondary School
Secondary: PublicCollingwood Collegiate Institute
Secondary: Public-
Bayview Park
Blue Mountains ON 3.19km -
Firemans Park, Clarkburg
134 Clark St, Clarksburg ON 3.71km -
Delphi Point Park
Clarksburg ON 3.72km
-
TD Bank Financial Group
4 Bruce St S, Thornbury ON N0H 2P0 3.77km -
TD Canada Trust Branch and ATM
4 Bruce St S, Thornbury ON N0H 2P0 3.78km -
TD Canada Trust ATM
4 Bruce St S, Thornbury ON N0H 2P0 3.79km
- 4 bath
- 4 bed
- 2000 sqft
101 Sebastian Street, Blue Mountains, Ontario • N0H 1J0 • Blue Mountain Resort Area
- 3 bath
- 3 bed
LOT 21 B Street, Blue Mountains, Ontario • L9Y 0K8 • Blue Mountain Resort Area
- 2 bath
- 3 bed
111 FAWCETT Lane, Blue Mountains, Ontario • N0H 1J0 • Rural Blue Mountains
- 3 bath
- 4 bed
112 Goldie Court, Blue Mountains, Ontario • L9Y 0V5 • Rural Blue Mountains
- 2 bath
- 3 bed
110 SCOTTS Court, Blue Mountains, Ontario • N0H 1J0 • Blue Mountain Resort Area
- 4 bath
- 3 bed
- 2500 sqft
133 Sebastien Street, Blue Mountains, Ontario • N0H 1J0 • Blue Mountain Resort Area
- 2 bath
- 4 bed
- 1500 sqft
128 TESKEY Drive, Blue Mountains, Ontario • N0H 1J0 • Blue Mountain Resort Area








