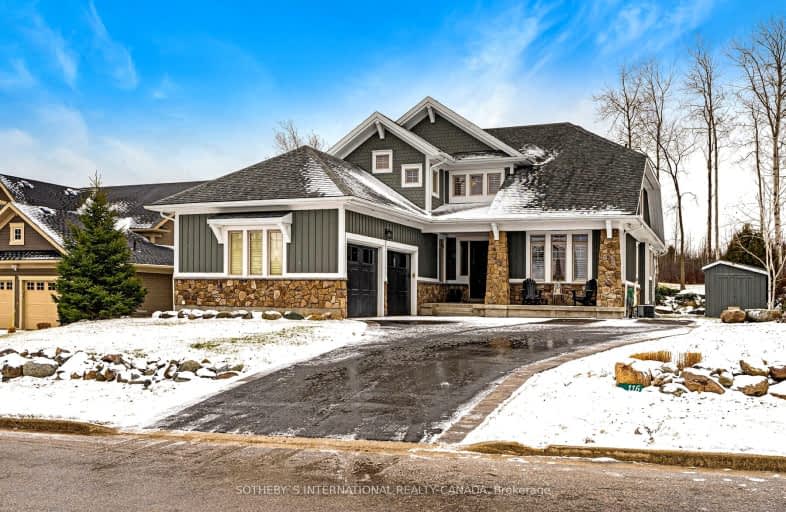Car-Dependent
- Almost all errands require a car.
Somewhat Bikeable
- Almost all errands require a car.

Georgian Bay Community School
Elementary: PublicSt Vincent-Euphrasia Elementary School
Elementary: PublicBeaver Valley Community School
Elementary: PublicMountain View Public School
Elementary: PublicSt Marys Separate School
Elementary: CatholicCameron Street Public School
Elementary: PublicCollingwood Campus
Secondary: PublicStayner Collegiate Institute
Secondary: PublicGeorgian Bay Community School Secondary School
Secondary: PublicJean Vanier Catholic High School
Secondary: CatholicGrey Highlands Secondary School
Secondary: PublicCollingwood Collegiate Institute
Secondary: Public-
Bayview Park
Blue Mountains ON 4.71km -
McCarroll Park
210 Parker St, Meaford ON 8.18km -
Beautiful Joe Park
162 Edwin St, Meaford ON N4L 1E3 8.3km
-
TD Bank Financial Group
72 Arthur St W, Thornbury ON N0H 2P0 3.62km -
TD Canada Trust ATM
4 Bruce St S, Thornbury ON N0H 2P0 4.05km -
TD Bank Financial Group
4 Bruce St S, Thornbury ON N0H 2P0 4.07km
- — bath
- — bed
- — sqft
109 Mcmullen Court, Blue Mountains, Ontario • N0H 2P0 • Rural Blue Mountains







