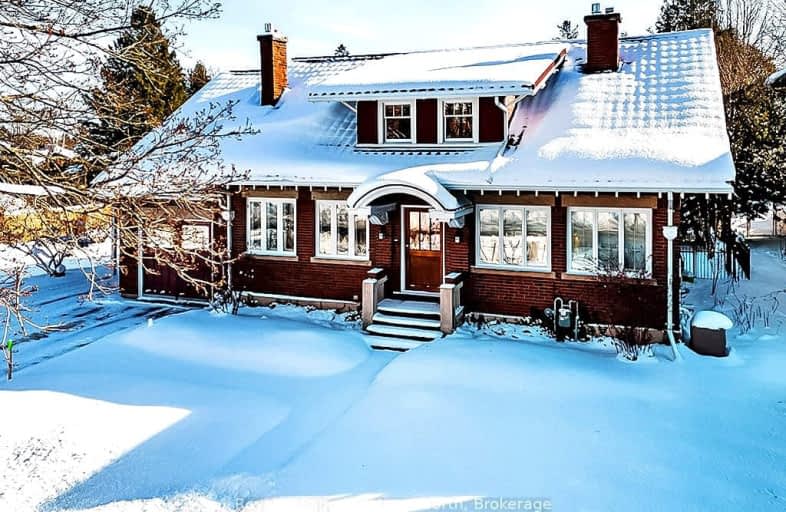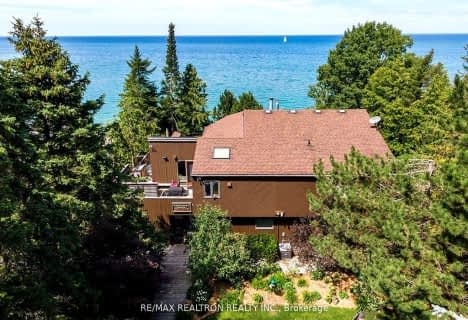
Somewhat Walkable
- Some errands can be accomplished on foot.
Somewhat Bikeable
- Most errands require a car.

Georgian Bay Community School
Elementary: PublicSt Vincent-Euphrasia Elementary School
Elementary: PublicBeaver Valley Community School
Elementary: PublicMountain View Public School
Elementary: PublicSt Marys Separate School
Elementary: CatholicCameron Street Public School
Elementary: PublicCollingwood Campus
Secondary: PublicStayner Collegiate Institute
Secondary: PublicGeorgian Bay Community School Secondary School
Secondary: PublicJean Vanier Catholic High School
Secondary: CatholicGrey Highlands Secondary School
Secondary: PublicCollingwood Collegiate Institute
Secondary: Public-
Firemans Park, Clarkburg
134 Clark St, Clarksburg ON 1.09km -
Bayview Park
Blue Mountains ON 1.3km -
Heathcote Park
7km
-
TD Canada Trust ATM
4 Bruce St S, Thornbury ON N0H 2P0 0.81km -
TD Canada Trust Branch and ATM
4 Bruce St S, Thornbury ON N0H 2P0 0.81km -
TD Bank Financial Group
4 Bruce St S, Thornbury ON N0H 2P0 0.82km
- 5 bath
- 5 bed
LOT 21 Bruce Street South, Blue Mountains, Ontario • L9Y 0K8 • Blue Mountain Resort Area











