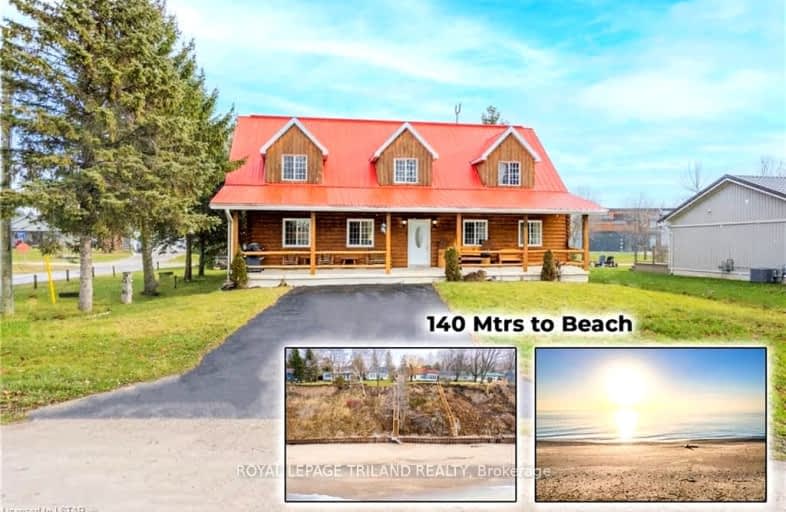
Car-Dependent
- Almost all errands require a car.
Somewhat Bikeable
- Most errands require a car.

Sacred Heart Separate School
Elementary: CatholicOur Lady of Mt Carmel School
Elementary: CatholicSt Boniface Separate School
Elementary: CatholicStephen Central Public School
Elementary: PublicGrand Bend Public School
Elementary: PublicParkhill-West Williams School
Elementary: PublicNorth Middlesex District High School
Secondary: PublicAvon Maitland District E-learning Centre
Secondary: PublicSouth Huron District High School
Secondary: PublicGoderich District Collegiate Institute
Secondary: PublicCentral Huron Secondary School
Secondary: PublicSt Anne's Catholic School
Secondary: Catholic-
Bluewater Hay Municipal Park
Sararas Rd, Bluewater ON N0M 2T0 2.68km -
Optimist Park
27 Eighty One Crescent St, Lambton Shores ON N0M 1T0 7.34km -
Pinery Provincial Park
9526 Lakeshore Rd (26 Sideroad), Grand Bend ON N0M 1T0 17.02km
-
BMO Bank of Montreal
58 Ontario St N, Grand Bend ON N0M 1T0 7.26km -
TD Canada Trust ATM
75 Main St, Grand Bend ON N0M 1T0 7.39km -
TD Canada Trust Branch and ATM
81 Crescent St, Grand Bend ON N0M 1T0 7.4km

