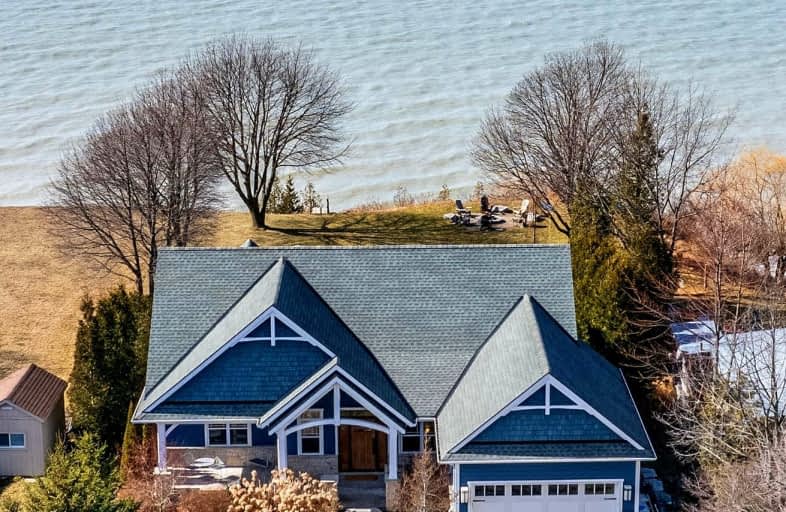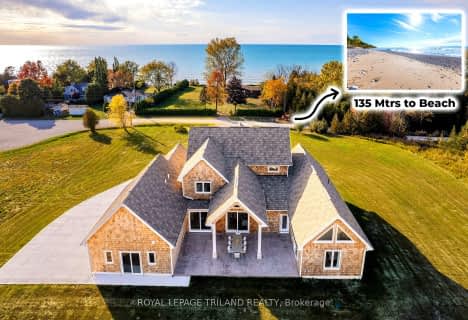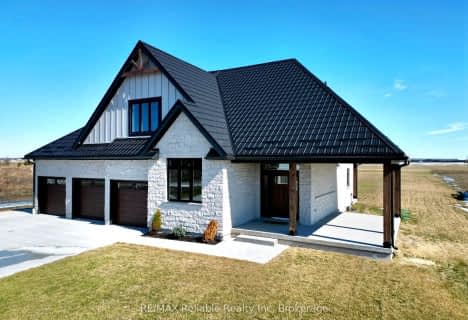Car-Dependent
- Almost all errands require a car.
Somewhat Bikeable
- Almost all errands require a car.

Bluewater Coast Elementary Public School
Elementary: PublicSt Boniface Separate School
Elementary: CatholicStephen Central Public School
Elementary: PublicGrand Bend Public School
Elementary: PublicClinton Public School
Elementary: PublicHuron Centennial Public School
Elementary: PublicNorth Middlesex District High School
Secondary: PublicAvon Maitland District E-learning Centre
Secondary: PublicSouth Huron District High School
Secondary: PublicGoderich District Collegiate Institute
Secondary: PublicCentral Huron Secondary School
Secondary: PublicSt Anne's Catholic School
Secondary: Catholic-
The Black Dog Village Pub & Bistro
5 Main St N, Bluewater, ON N0M 1G0 10.73km -
Olio
19B Bayfield Main St N, Bayfield, ON N0M 1G0 10.83km -
1851 Bayfield Landing
21 Bayfield Main Street N, Bayfield, ON N0M 1G0 10.85km
-
The Yellow Perch
19 Main Street N, Bluewater, ON N0M 1G0 10.89km -
Tim Hortons
Ontario Streeet North, Grand Bend, ON N0M 1T0 17.35km -
The Cottage Cafe
71 River Road, Grand Bend, ON N0M 1T0 17.66km
-
YMCA of London
920 Sunningdale Road E, London, ON N5X 3Y6 59.57km -
Combine Fitness
1695 Wonderland Road N, London, ON N6G 4W3 59.89km -
GoodLife Fitness
116 North Centre Rd, London, ON N5X 0G3 60.21km
-
Grand Bend Pharmacy
46 Ontario Street S, Lambton Shores, ON N0M 1T0 17.93km -
Shopper's Drug Mart
431 Richmond Street, Unit 100, London, ON N6A 3C8 47.7km -
Jackson's Guardian Pharmacy
32 Wellington St. S., St Marys, ON N4X 1B2 51.81km
-
White Squirrel
21-72538 Bluewater Highway, Zurich, ON N0M 2T0 7.29km -
Sunshine Chinese Restaurant
33994 King Street, Bluewater, ON N0M 2T0 7.44km -
Jerry Rader Homestyle
38110 Zurich Hensall Road, Zurich, ON N0M 2T0 9.34km
-
Sherwood Forest Mall
1225 Wonderland Road N, London, ON N6G 2V9 61.31km -
Cherryhill Village Mall
301 Oxford St W, London, ON N6H 1S6 64.03km -
Esam Construction
301 Oxford Street W, London, ON N6H 1S6 64.03km
-
Mike & Terri's No Frills
98 Ontario Street S, Grand Bend, ON N0M 1T0 18.34km -
Corrie's Freshmart
31 Huron Street, Clinton, ON N0M 1L0 21.83km -
Points Preference Supermarket
9111 W Ipperwash Road, Forest, ON N0N 1J2 39.16km
-
The Beer Store
1080 Adelaide Street N, London, ON N5Y 2N1 63.72km -
LCBO
71 York Street, London, ON N6A 1A6 65.92km
-
Goderich Gas & Carwash
274 Bayfield Road, Goderich, ON N7A 3G6 29.62km -
Shell
742 Downie Street, Stratford, ON N5A 1Y7 61.16km -
Ukrani Gas and Variety
501 Ontario Street, Stratford, ON N5A 3J4 61.44km
-
Park Theatre
30 Courthouse Square, Goderich, ON N7A 1M4 30.69km -
Stratford Cinemas
551 Huron Street, Stratford, ON N5A 5T8 58.35km -
Cineplex
1680 Richmond Street, London, ON N6G 60.44km
-
London Public Library - Sherwood Branch
1225 Wonderland Road N, London, ON N6G 2V9 61.31km -
D. B. Weldon Library
1151 Richmond Street, London, ON N6A 3K7 62.3km -
Cherryhill Public Library
301 Oxford Street W, London, ON N6H 1S6 63.93km
-
South Huron Hospital
24 Huron Street W, Exeter, ON N0M 1S2 23.4km -
Middlesex Hospital Alliance
395 Carrie Street, Strathroy, ON N7G 3J4 56.69km -
London Health Sciences Centre - University Hospital
339 Windermere Road, London, ON N6G 2V4 61.91km
-
Bluewater Hay Municipal Park
Sararas Rd, Bluewater ON N0M 2T0 8.11km -
Clan Gregor Square Splashpad
Bayfield ON N0M 1G0 10.6km -
Clan Gregor Square
6 the Sq, Bayfield ON 10.63km
-
BMO Bank of Montreal
99 King St, Hensall ON N0M 1X0 17.47km -
BMO Bank of Montreal
58 Ontario St N, Grand Bend ON N0M 1T0 17.57km -
TD Canada Trust Branch and ATM
81 Crescent St, Grand Bend ON N0M 1T0 17.73km





