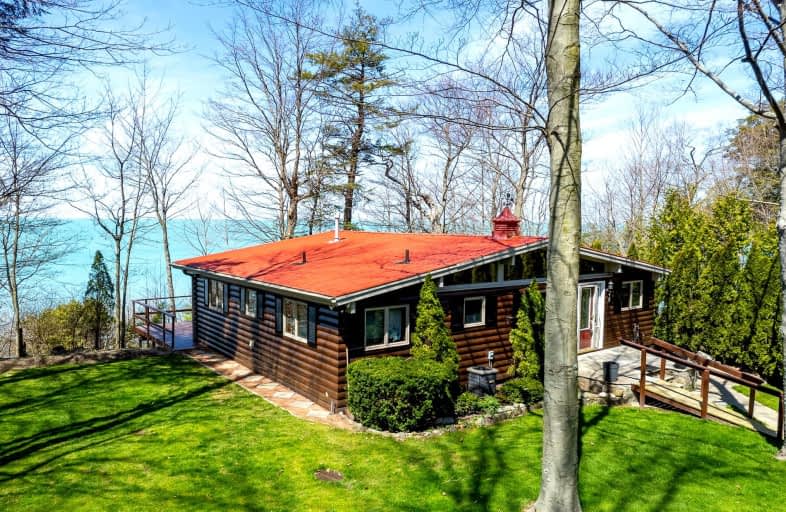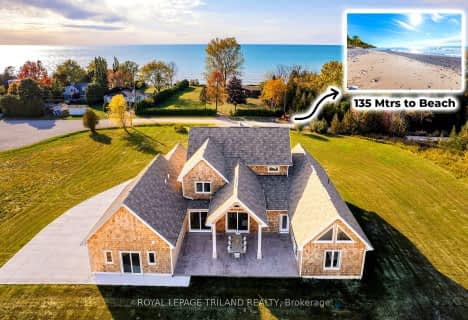Car-Dependent
- Almost all errands require a car.
Somewhat Bikeable
- Most errands require a car.

Bluewater Coast Elementary Public School
Elementary: PublicSt Boniface Separate School
Elementary: CatholicGrand Bend Public School
Elementary: PublicSt Joseph Separate School
Elementary: CatholicClinton Public School
Elementary: PublicHuron Centennial Public School
Elementary: PublicNorth Middlesex District High School
Secondary: PublicAvon Maitland District E-learning Centre
Secondary: PublicSouth Huron District High School
Secondary: PublicGoderich District Collegiate Institute
Secondary: PublicCentral Huron Secondary School
Secondary: PublicSt Anne's Catholic School
Secondary: Catholic-
Clan Gregor Square Splashpad
Bayfield ON N0M 1G0 8km -
Clan Gregor Square
6 the Sq, Bayfield ON 8.04km -
Wesley Jacob Coombs Playground
Bayfield ON N0M 1G0 8.04km
-
BMO Bank of Montreal
99 King St, Hensall ON N0M 1X0 17.89km -
BMO Bank of Montreal
80 London Rd, Hensall ON N0M 1X0 18.18km -
Libro Credit Union
80 Mary St, Clinton ON N0M 1L0 19.58km
- 3 bath
- 5 bed
- 3000 sqft
74877&9 Dr. George Smith Avenue, Bluewater, Ontario • N0M 1G0 • Bluewater







