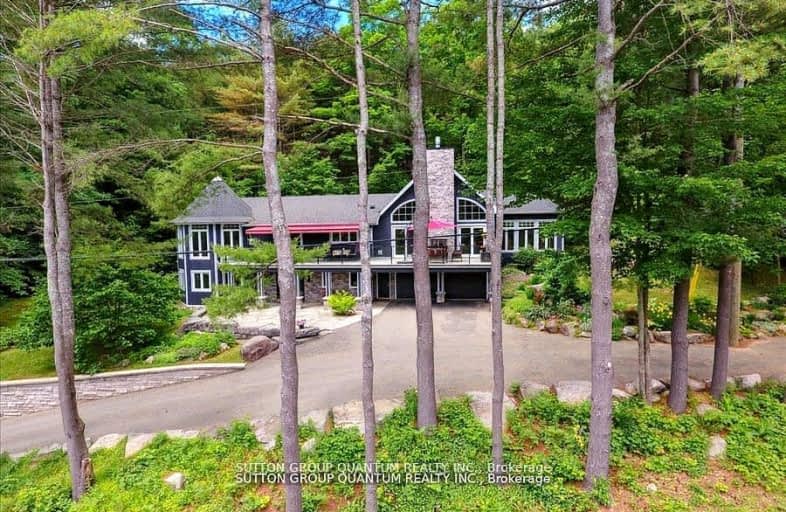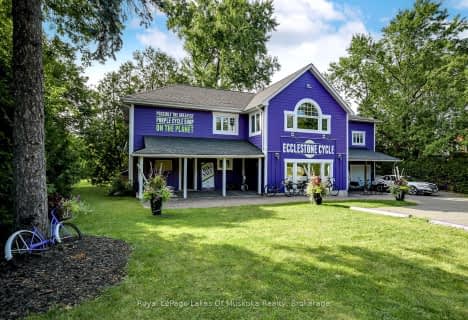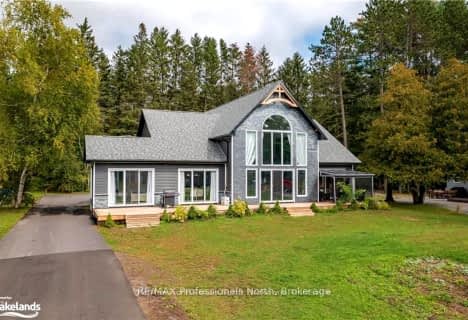Car-Dependent
- Almost all errands require a car.
Somewhat Bikeable
- Most errands require a car.

Muskoka Falls Public School
Elementary: PublicMacaulay Public School
Elementary: PublicMonsignor Michael O'Leary School
Elementary: CatholicMuskoka Beechgrove Public School
Elementary: PublicBracebridge Public School
Elementary: PublicMonck Public School
Elementary: PublicSt Dominic Catholic Secondary School
Secondary: CatholicGravenhurst High School
Secondary: PublicPatrick Fogarty Secondary School
Secondary: CatholicBracebridge and Muskoka Lakes Secondary School
Secondary: PublicHuntsville High School
Secondary: PublicTrillium Lakelands' AETC's
Secondary: Public-
Kerr Park
130 Beaumont Dr, Bracebridge ON P1L 1X2 0.71km -
Annie Williams Memorial Park
50 Santas Village Rd (at Spadina Dr.), Bracebridge ON 0.99km -
James W Kerr Park
Bracebridge ON 1.6km
-
BMO Bank of Montreal
500 Muskoka Rd 118 W, Bracebridge ON P1L 1T4 1.77km -
BMO Bank of Montreal
500 Hwy 118W, Bracebridge ON 1.83km -
President's Choice Financial Pavilion and ATM
270 Wellington Crt, Bracebridge ON P1L 1B8 1.84km
- 4 bath
- 5 bed
- 5000 sqft
230 Ecclestone Drive, Bracebridge, Ontario • P1L 1G4 • Bracebridge
- 3 bath
- 4 bed
- 2500 sqft
379 Santas Village Road West, Bracebridge, Ontario • P1H 1W8 • Monck (Bracebridge)





