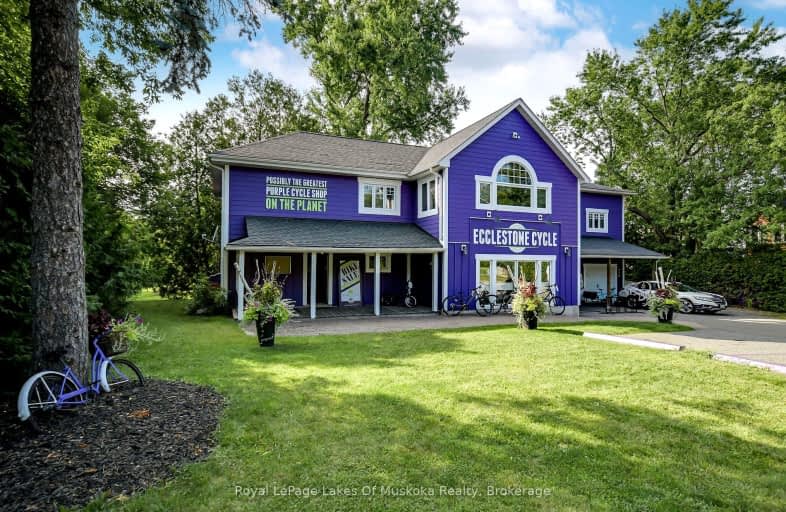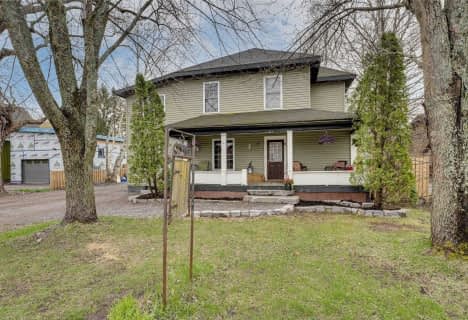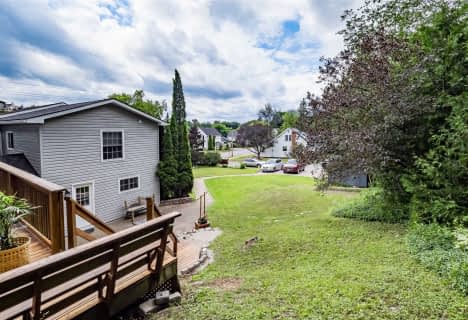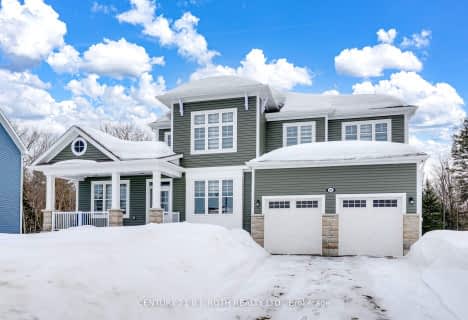Somewhat Walkable
- Some errands can be accomplished on foot.
Somewhat Bikeable
- Most errands require a car.

Muskoka Falls Public School
Elementary: PublicMacaulay Public School
Elementary: PublicMonsignor Michael O'Leary School
Elementary: CatholicMuskoka Beechgrove Public School
Elementary: PublicBracebridge Public School
Elementary: PublicMonck Public School
Elementary: PublicSt Dominic Catholic Secondary School
Secondary: CatholicGravenhurst High School
Secondary: PublicPatrick Fogarty Secondary School
Secondary: CatholicBracebridge and Muskoka Lakes Secondary School
Secondary: PublicHuntsville High School
Secondary: PublicTrillium Lakelands' AETC's
Secondary: Public-
Calvin Grove Park
Ecclestone Dr, Bracebridge ON 0.4km -
Annie Williams Memorial Park
50 Santas Village Rd (at Spadina Dr.), Bracebridge ON 0.68km -
Monck playground
250 Wellington St, Bracebridge ON P1L 1C1 0.88km
-
PC Financial
270 Wellington Crt, Bracebridge ON 0.65km -
Banque Nationale du Canada
102 Manitoba, Bracebridge ON P1L 1W4 0.91km -
HSBC ATM
102 Manitoba C P, Bracebridge ON P1L 1S1 0.92km











