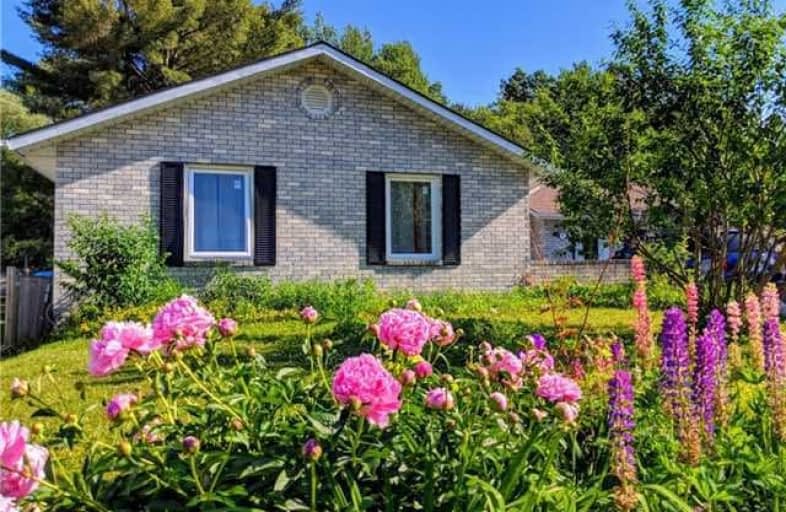Sold on Jul 04, 2018
Note: Property is not currently for sale or for rent.

-
Type: Detached
-
Style: Bungalow
-
Size: 1500 sqft
-
Lot Size: 30 x 54 Metres
-
Age: 16-30 years
-
Taxes: $5,473 per year
-
Days on Site: 19 Days
-
Added: Sep 07, 2019 (2 weeks on market)
-
Updated:
-
Last Checked: 2 months ago
-
MLS®#: X4164491
-
Listed By: Right at home realty inc., brokerage
Looking For A Gem In Muskoka Region That The Is Affordable And Also Generating Passive Income? Look No Further, This Is The One. House Feature: 3 + 2 Bedroom And With 3 Full Bathroom, 2 Kitchen. Spacious 1600 Square Feet Main Level Plus Full Finished Basement With Separate Entrance. Huge Lot And Private Backyard. Close To All Amenities And Close Tourism Area. Basement Unit Has Separate Entrance. Large 16' X 12' Deck Overlook The Treed Backyard.
Extras
All Elf And Appliances. New Roof (2017). New Windows And Doors. Hot Water Tank Is Rented At Approx. $28.37/Month Buyers And Buyer Agent To Verify All Measurements And Taxes.
Property Details
Facts for 77 Beaumont Drive, Bracebridge
Status
Days on Market: 19
Last Status: Sold
Sold Date: Jul 04, 2018
Closed Date: Jul 31, 2018
Expiry Date: Sep 30, 2018
Sold Price: $350,000
Unavailable Date: Jul 04, 2018
Input Date: Jun 16, 2018
Property
Status: Sale
Property Type: Detached
Style: Bungalow
Size (sq ft): 1500
Age: 16-30
Area: Bracebridge
Availability Date: 60/90
Inside
Bedrooms: 3
Bedrooms Plus: 2
Bathrooms: 3
Kitchens: 1
Kitchens Plus: 1
Rooms: 7
Den/Family Room: Yes
Air Conditioning: Central Air
Fireplace: No
Washrooms: 3
Utilities
Electricity: Yes
Gas: Yes
Telephone: Yes
Building
Basement: Finished
Basement 2: Sep Entrance
Heat Type: Forced Air
Heat Source: Gas
Exterior: Brick
Water Supply: Municipal
Special Designation: Unknown
Parking
Driveway: Private
Garage Spaces: 1
Garage Type: Attached
Covered Parking Spaces: 6
Total Parking Spaces: 7
Fees
Tax Year: 2018
Tax Legal Description: Con 13 Lot1 Rp 35R8435 Parts 39&40 And Parts 58&59
Taxes: $5,473
Highlights
Feature: Fenced Yard
Feature: Park
Feature: River/Stream
Feature: Treed
Land
Cross Street: Beaumont/118 West
Municipality District: Bracebridge
Fronting On: North
Parcel Number: 481710216
Pool: None
Sewer: Sewers
Lot Depth: 54 Metres
Lot Frontage: 30 Metres
Lot Irregularities: Irregular
Acres: < .50
Zoning: R1
Rooms
Room details for 77 Beaumont Drive, Bracebridge
| Type | Dimensions | Description |
|---|---|---|
| Living Main | 2.80 x 5.18 | Hardwood Floor |
| Kitchen Main | 3.35 x 4.26 | Tile Floor |
| Dining Main | 3.35 x 4.26 | Hardwood Floor, W/O To Sundeck |
| Master Main | 3.65 x 3.96 | Hardwood Floor, 4 Pc Ensuite |
| Br Main | 3.05 x 3.96 | Hardwood Floor |
| Br Main | 2.74 x 3.05 | Hardwood Floor |
| Bathroom Main | 1.77 x 2.29 | Tile Floor |
| Kitchen Bsmt | 3.04 x 4.41 | Tile Floor |
| Living Bsmt | 3.36 x 8.22 | Tile Floor, Combined W/Dining |
| Dining Bsmt | 3.36 x 8.22 | Tile Floor, Combined W/Living |
| Br Bsmt | 2.89 x 3.25 | Tile Floor |
| Br Bsmt | 3.25 x 2.89 | Tile Floor |
| XXXXXXXX | XXX XX, XXXX |
XXXX XXX XXXX |
$XXX,XXX |
| XXX XX, XXXX |
XXXXXX XXX XXXX |
$XXX,XXX |
| XXXXXXXX XXXX | XXX XX, XXXX | $350,000 XXX XXXX |
| XXXXXXXX XXXXXX | XXX XX, XXXX | $349,000 XXX XXXX |

Muskoka Falls Public School
Elementary: PublicMacaulay Public School
Elementary: PublicMonsignor Michael O'Leary School
Elementary: CatholicMuskoka Beechgrove Public School
Elementary: PublicBracebridge Public School
Elementary: PublicMonck Public School
Elementary: PublicSt Dominic Catholic Secondary School
Secondary: CatholicGravenhurst High School
Secondary: PublicPatrick Fogarty Secondary School
Secondary: CatholicBracebridge and Muskoka Lakes Secondary School
Secondary: PublicHuntsville High School
Secondary: PublicTrillium Lakelands' AETC's
Secondary: Public

