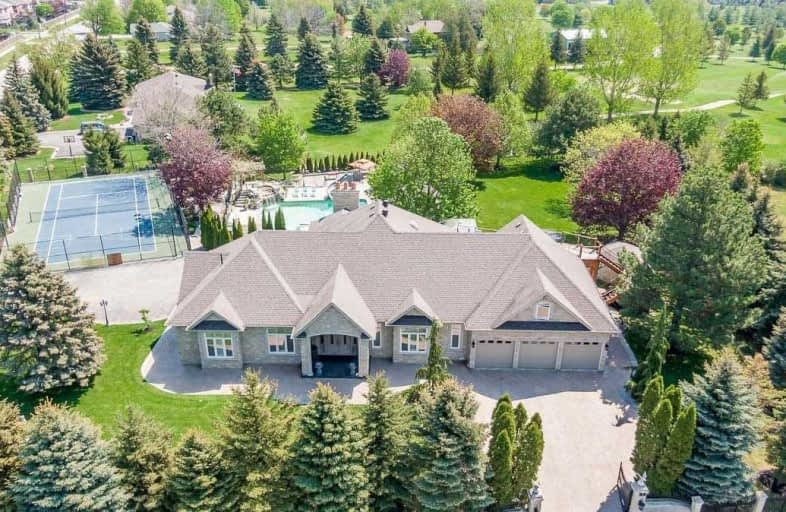Sold on Jul 13, 2021
Note: Property is not currently for sale or for rent.

-
Type: Detached
-
Style: Bungaloft
-
Size: 3500 sqft
-
Lot Size: 190.59 x 258 Feet
-
Age: No Data
-
Taxes: $14,648 per year
-
Days on Site: 49 Days
-
Added: May 25, 2021 (1 month on market)
-
Updated:
-
Last Checked: 2 months ago
-
MLS®#: N5246726
-
Listed By: Keller williams realty centres, brokerage
Unique Custom Built 5+ Bdrm Bungaloft On 1.25 Acres Of Resort Style Living. Inside: 11' Coffered Ceilings, California Shutters, Hardwood, Tumbled Marble, Travertine, Granite Counters, Built Ins, Details Galore, 2 Gorgeous Kitchens, 7 Baths, 3 Bedrooms With Ensuites, Over 7000 Sq Ft Of Living Space & More. Outside: Huge Deck, Salt Water Pool, Waterfall, Tennis Court, Fountain, Outdoor Covered Wet Bar, Hot Tub, Outdoor Stone Fireplace, Entertain Everyone.
Extras
All Season Outdoor Greehouse With Heat & Water, Wrought Iron Fence Around Property With 2 Powered Driveway Gates For Both Driveways. Movie Theatre Room Seating For 12, Outdoor Built-In Bbq & Prep Area, Multiple Walk Outs From Lower Level.
Property Details
Facts for 1 Brownlee Drive, Bradford West Gwillimbury
Status
Days on Market: 49
Last Status: Sold
Sold Date: Jul 13, 2021
Closed Date: Aug 25, 2021
Expiry Date: Sep 30, 2021
Sold Price: $2,850,000
Unavailable Date: Jul 13, 2021
Input Date: May 25, 2021
Property
Status: Sale
Property Type: Detached
Style: Bungaloft
Size (sq ft): 3500
Area: Bradford West Gwillimbury
Community: Bradford
Availability Date: Tbd
Inside
Bedrooms: 5
Bedrooms Plus: 2
Bathrooms: 6
Kitchens: 1
Kitchens Plus: 1
Rooms: 9
Den/Family Room: Yes
Air Conditioning: Central Air
Fireplace: Yes
Laundry Level: Main
Central Vacuum: Y
Washrooms: 6
Building
Basement: Fin W/O
Basement 2: Sep Entrance
Heat Type: Forced Air
Heat Source: Gas
Exterior: Stone
Water Supply: Well
Parking
Driveway: Private
Garage Spaces: 3
Garage Type: Built-In
Covered Parking Spaces: 14
Total Parking Spaces: 17
Fees
Tax Year: 2021
Tax Legal Description: Pcl 1-1 Section 51M221 Lt 1 Pl 51M221
Taxes: $14,648
Land
Cross Street: 6th Line/Brownlee
Municipality District: Bradford West Gwillimbury
Fronting On: East
Pool: Inground
Sewer: Septic
Lot Depth: 258 Feet
Lot Frontage: 190.59 Feet
Lot Irregularities: 288.00 Ft Rear, 223.0
Acres: .50-1.99
Additional Media
- Virtual Tour: http://wylieford.homelistingtours.com/listing2/1-brownlee-drive
Rooms
Room details for 1 Brownlee Drive, Bradford West Gwillimbury
| Type | Dimensions | Description |
|---|---|---|
| Kitchen Main | 4.10 x 6.24 | Coffered Ceiling, California Shutters, Granite Counter |
| Great Rm Main | 5.18 x 5.21 | Open Concept, Coffered Ceiling, Gas Fireplace |
| Dining Main | 4.67 x 6.24 | W/O To Deck, Coffered Ceiling, California Shutters |
| Library Main | 4.06 x 4.87 | Open Concept, B/I Shelves, Coffered Ceiling |
| 2nd Br Main | 4.18 x 5.09 | 5 Pc Ensuite, Hardwood Floor, W/I Closet |
| 3rd Br Main | 3.52 x 4.51 | 4 Pc Ensuite, W/I Closet, California Shutters |
| 4th Br Main | 3.50 x 4.16 | Closet Organizers, California Shutters, Hardwood Floor |
| 5th Br Main | 3.05 x 4.11 | Hardwood Floor, Closet Organizers, California Shutters |
| Master Upper | 6.79 x 7.14 | 3 Pc Ensuite, W/I Closet, W/O To Balcony |
| Kitchen Lower | 4.60 x 6.00 | B/I Appliances, Breakfast Bar, Porcelain Floor |
| Family Lower | 5.40 x 5.60 | Gas Fireplace, W/O To Yard |
| Media/Ent Lower | 4.71 x 7.86 | Built-In Speakers, Broadloom |
| XXXXXXXX | XXX XX, XXXX |
XXXX XXX XXXX |
$X,XXX,XXX |
| XXX XX, XXXX |
XXXXXX XXX XXXX |
$X,XXX,XXX |
| XXXXXXXX XXXX | XXX XX, XXXX | $2,850,000 XXX XXXX |
| XXXXXXXX XXXXXX | XXX XX, XXXX | $3,398,800 XXX XXXX |

St Charles School
Elementary: CatholicSt Jean de Brebeuf Separate School
Elementary: CatholicSt. Teresa of Calcutta Catholic School
Elementary: CatholicW H Day Elementary School
Elementary: PublicSt Angela Merici Catholic Elementary School
Elementary: CatholicFieldcrest Elementary School
Elementary: PublicBradford Campus
Secondary: PublicHoly Trinity High School
Secondary: CatholicDr John M Denison Secondary School
Secondary: PublicBradford District High School
Secondary: PublicSir William Mulock Secondary School
Secondary: PublicHuron Heights Secondary School
Secondary: Public- — bath
- — bed
65 Holland Street West, Bradford West Gwillimbury, Ontario • L9S 0C1 • Bradford



