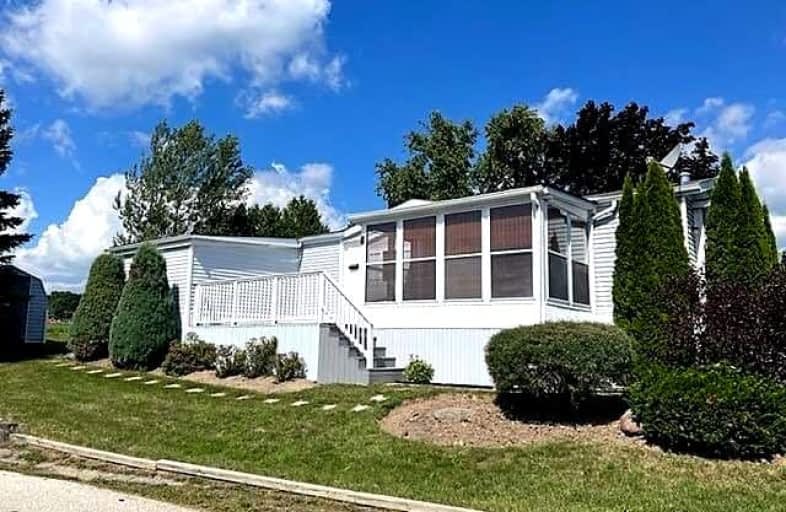Sold on Sep 16, 2022
Note: Property is not currently for sale or for rent.

-
Type: Mobile/Trailer
-
Style: Bungalow
-
Size: 1100 sqft
-
Lot Size: 10.6 x 35 Metres
-
Age: No Data
-
Days on Site: 10 Days
-
Added: Sep 06, 2022 (1 week on market)
-
Updated:
-
Last Checked: 2 months ago
-
MLS®#: N5752884
-
Listed By: Royal lepage rcr realty, brokerage
Quiet Country Setting 10 Minutes To Bradford, Go Train And Rec Centre. 6 Minutes To Lake Simcoe, Golf Coarse And Marina's. Modular Home Features 2 +- Bedrooms Or Family Room. White Kitchen, Updated Flooring, Large Primary Bedroom With Soaker Tub And Separate Shower. Electric Baseboard Heating With Wood Fireplace In Spacious Living Room. Southern Exposure Solarium, 2 Large Decks . Monthly Landlease Fee $475.00 Incl Grass Cutting & Road Maintenance Of Common Areas, Garbage, Property Taxes, Water And Sewer.
Extras
Include All Electrical Light Fixtures, Window Coverings, Fridge, Stove, Dishwasher, Washer & Dryer, Fireplace & Shed. All Working, All Sold In "As Is" Condition
Property Details
Facts for 1 Sunrise Circle, Bradford West Gwillimbury
Status
Days on Market: 10
Last Status: Sold
Sold Date: Sep 16, 2022
Closed Date: Oct 13, 2022
Expiry Date: Nov 30, 2022
Sold Price: $312,000
Unavailable Date: Sep 16, 2022
Input Date: Sep 06, 2022
Property
Status: Sale
Property Type: Mobile/Trailer
Style: Bungalow
Size (sq ft): 1100
Area: Bradford West Gwillimbury
Community: Rural Bradford West Gwillimbury
Availability Date: 30-60 Tba
Inside
Bedrooms: 2
Bathrooms: 2
Kitchens: 1
Rooms: 6
Den/Family Room: Yes
Air Conditioning: None
Fireplace: Yes
Washrooms: 2
Building
Basement: Crawl Space
Heat Type: Baseboard
Heat Source: Electric
Exterior: Vinyl Siding
UFFI: No
Water Supply Type: Comm Well
Water Supply: Well
Special Designation: Landlease
Special Designation: Unknown
Parking
Driveway: Available
Garage Type: None
Covered Parking Spaces: 2
Total Parking Spaces: 2
Fees
Tax Year: 2022
Tax Legal Description: Lot 1 Plan 51R22452
Land
Cross Street: Hwy 11 N Conc 11 E
Municipality District: Bradford West Gwillimbury
Fronting On: West
Pool: None
Sewer: Septic
Lot Depth: 35 Metres
Lot Frontage: 10.6 Metres
Lot Irregularities: 10.6 + 8.05 Frontage
Rooms
Room details for 1 Sunrise Circle, Bradford West Gwillimbury
| Type | Dimensions | Description |
|---|---|---|
| Living Main | 4.37 x 4.71 | Laminate, Fireplace, Vaulted Ceiling |
| Kitchen Main | 4.37 x 5.30 | Laminate, Eat-In Kitchen, Walk-Out |
| Br Main | 3.01 x 3.36 | Broadloom, Double Closet |
| Prim Bdrm Main | 4.41 x 3.53 | Broadloom, 5 Pc Ensuite, Large Closet |
| Family Main | - | |
| Solarium Main | 2.49 x 4.19 |
| XXXXXXXX | XXX XX, XXXX |
XXXX XXX XXXX |
$XXX,XXX |
| XXX XX, XXXX |
XXXXXX XXX XXXX |
$XXX,XXX |
| XXXXXXXX XXXX | XXX XX, XXXX | $312,000 XXX XXXX |
| XXXXXXXX XXXXXX | XXX XX, XXXX | $295,000 XXX XXXX |

Hon Earl Rowe Public School
Elementary: PublicFred C Cook Public School
Elementary: PublicSt. Teresa of Calcutta Catholic School
Elementary: CatholicSt. Marie of the Incarnation Separate School
Elementary: CatholicChris Hadfield Public School
Elementary: PublicFieldcrest Elementary School
Elementary: PublicBradford Campus
Secondary: PublicOur Lady of the Lake Catholic College High School
Secondary: CatholicHoly Trinity High School
Secondary: CatholicDr John M Denison Secondary School
Secondary: PublicKeswick High School
Secondary: PublicBradford District High School
Secondary: Public

