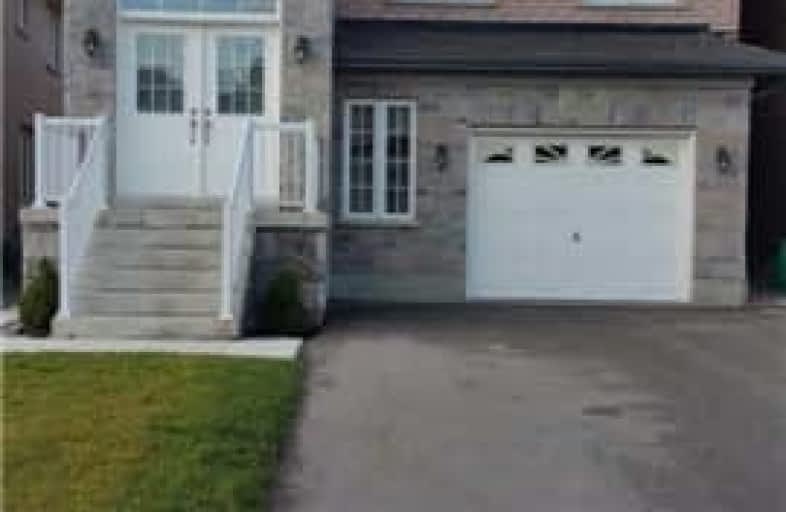Removed on Jan 29, 2018
Note: Property is not currently for sale or for rent.

-
Type: Detached
-
Style: Bungalow-Raised
-
Size: 1500 sqft
-
Lease Term: 1 Year
-
Possession: Immed.
-
All Inclusive: N
-
Lot Size: 33.14 x 108.27 Feet
-
Age: 0-5 years
-
Days on Site: 79 Days
-
Added: Sep 07, 2019 (2 months on market)
-
Updated:
-
Last Checked: 3 months ago
-
MLS®#: N3982136
-
Listed By: Homelife frontier realty inc., brokerage
Stunning Over-Sized 4 Years Old Raised Bungalow On Quiet Crescent. Walk To Zehr's Plaza & Playground. Open Concept Layout, 9 F Ceiling, 3 Spacious B/Rs, Master B/R With Ensuite & Walk-In Closet, Second 4 Piece W/R W/Soaker Tub & Staorage, Upgraded Eat-In Kitchen With Ss Appliances, Main Level Laundry Room. Ceramic And Laminate Flooring Throughout. Fully Fenced Backyard, Parking For 2 Cars, No Side Walk On Driveway, Extra Storage Space,Basement Is Not Included
Extras
Ss Samsung French Door Fridge W/Bottom Freezer, Stove, D/W, Front Load Lg Washer & Dryer, Tenant Pays $175.00 Monthly Utility Fee For Electricity & Gas. Only "No Smoking" Tenants Without Pets Please, Content & Liability Insurance.
Property Details
Facts for 10 Armstrong Crescent, Bradford West Gwillimbury
Status
Days on Market: 79
Last Status: Terminated
Sold Date: Jun 25, 2025
Closed Date: Nov 30, -0001
Expiry Date: Jan 31, 2018
Unavailable Date: Jan 29, 2018
Input Date: Nov 11, 2017
Prior LSC: Listing with no contract changes
Property
Status: Lease
Property Type: Detached
Style: Bungalow-Raised
Size (sq ft): 1500
Age: 0-5
Area: Bradford West Gwillimbury
Community: Bradford
Availability Date: Immed.
Inside
Bedrooms: 3
Bathrooms: 2
Kitchens: 1
Rooms: 7
Den/Family Room: No
Air Conditioning: Central Air
Fireplace: No
Laundry: Ensuite
Washrooms: 2
Utilities
Utilities Included: N
Building
Basement: None
Heat Type: Forced Air
Heat Source: Gas
Exterior: Brick
Exterior: Stone
Private Entrance: Y
Water Supply: Municipal
Special Designation: Unknown
Parking
Driveway: Private
Parking Included: Yes
Garage Spaces: 1
Garage Type: Built-In
Covered Parking Spaces: 2
Total Parking Spaces: 3
Fees
Cable Included: No
Central A/C Included: No
Common Elements Included: No
Heating Included: No
Hydro Included: No
Water Included: Yes
Highlights
Feature: Fenced Yard
Feature: Library
Feature: Public Transit
Feature: Rec Centre
Feature: School
Land
Cross Street: Holland St/10th Side
Municipality District: Bradford West Gwillimbury
Fronting On: West
Pool: None
Sewer: Sewers
Lot Depth: 108.27 Feet
Lot Frontage: 33.14 Feet
Rooms
Room details for 10 Armstrong Crescent, Bradford West Gwillimbury
| Type | Dimensions | Description |
|---|---|---|
| Living Main | 6.04 x 5.08 | Laminate, Combined W/Dining |
| Dining Main | 6.04 x 5.08 | Laminate, Combined W/Living |
| Kitchen Main | 3.91 x 3.61 | Ceramic Floor, Breakfast Area, Open Concept |
| Master Main | 3.94 x 4.22 | Laminate, W/I Closet, 4 Pc Ensuite |
| 2nd Br Main | 3.05 x 3.53 | Laminate, Closet |
| 3rd Br Main | 3.05 x 3.53 | Laminate, Closet |
| Laundry Main | 1.73 x 2.62 | Ceramic Floor |
| XXXXXXXX | XXX XX, XXXX |
XXXXXXX XXX XXXX |
|
| XXX XX, XXXX |
XXXXXX XXX XXXX |
$X,XXX | |
| XXXXXXXX | XXX XX, XXXX |
XXXXXX XXX XXXX |
$X,XXX |
| XXX XX, XXXX |
XXXXXX XXX XXXX |
$X,XXX | |
| XXXXXXXX | XXX XX, XXXX |
XXXX XXX XXXX |
$XXX,XXX |
| XXX XX, XXXX |
XXXXXX XXX XXXX |
$XXX,XXX |
| XXXXXXXX XXXXXXX | XXX XX, XXXX | XXX XXXX |
| XXXXXXXX XXXXXX | XXX XX, XXXX | $1,625 XXX XXXX |
| XXXXXXXX XXXXXX | XXX XX, XXXX | $1,600 XXX XXXX |
| XXXXXXXX XXXXXX | XXX XX, XXXX | $1,600 XXX XXXX |
| XXXXXXXX XXXX | XXX XX, XXXX | $520,000 XXX XXXX |
| XXXXXXXX XXXXXX | XXX XX, XXXX | $499,000 XXX XXXX |

St Jean de Brebeuf Separate School
Elementary: CatholicSt. Teresa of Calcutta Catholic School
Elementary: CatholicChris Hadfield Public School
Elementary: PublicW H Day Elementary School
Elementary: PublicSt Angela Merici Catholic Elementary School
Elementary: CatholicFieldcrest Elementary School
Elementary: PublicBradford Campus
Secondary: PublicHoly Trinity High School
Secondary: CatholicDr John M Denison Secondary School
Secondary: PublicBradford District High School
Secondary: PublicSir William Mulock Secondary School
Secondary: PublicHuron Heights Secondary School
Secondary: Public

