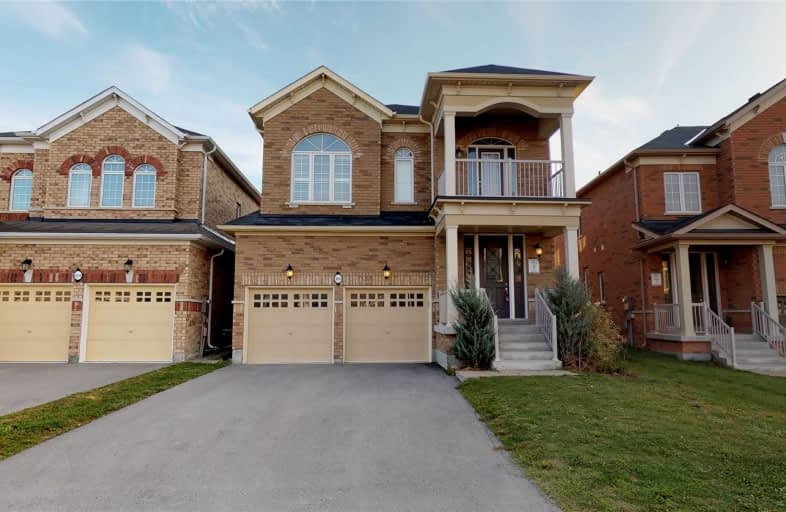Sold on Oct 31, 2019
Note: Property is not currently for sale or for rent.

-
Type: Detached
-
Style: 2-Storey
-
Lot Size: 35.79 x 96.78 Feet
-
Age: 0-5 years
-
Taxes: $5,243 per year
-
Days on Site: 15 Days
-
Added: Oct 31, 2019 (2 weeks on market)
-
Updated:
-
Last Checked: 3 months ago
-
MLS®#: N4608088
-
Listed By: Re/max realty specialists inc., brokerage
Absolutely Stunning!! 4 Bdrm Detached Home W/ Approx. 2,500 Sq Ft Of Luxurious Living Space. Loaded With Many Upgrades Throughout. Gorgeous Hardwood And Tile Flooring On The Main Floor. 9Ft Ceilings And Pot Lights. Upgraded Kitchen Cabinetry W/Quartz Countertops, S/S Appliances & Backsplash. Laundry Room & Computer Loft On The Second Floor. Master Bed Ensuite W/Glass Shower Enclosure, Double Sink And Soaker Tub.No Sidewalk, Plenty Of Parking.
Extras
Includes: Fridge, Gas Stove, Dishwasher, Washer & Dryer, Gdo & Remotes, Window Coverings & Light Fixtures. Rentals: Hwt.
Property Details
Facts for 100 Selby, Bradford West Gwillimbury
Status
Days on Market: 15
Last Status: Sold
Sold Date: Oct 31, 2019
Closed Date: Jan 14, 2020
Expiry Date: Dec 16, 2019
Sold Price: $783,000
Unavailable Date: Oct 31, 2019
Input Date: Oct 16, 2019
Property
Status: Sale
Property Type: Detached
Style: 2-Storey
Age: 0-5
Area: Bradford West Gwillimbury
Community: Bradford
Availability Date: Tba
Inside
Bedrooms: 4
Bathrooms: 3
Kitchens: 1
Rooms: 7
Den/Family Room: Yes
Air Conditioning: Central Air
Fireplace: Yes
Laundry Level: Upper
Central Vacuum: Y
Washrooms: 3
Building
Basement: Unfinished
Heat Type: Forced Air
Heat Source: Gas
Exterior: Brick
Elevator: N
Water Supply: Municipal
Special Designation: Unknown
Parking
Driveway: Pvt Double
Garage Spaces: 2
Garage Type: Built-In
Covered Parking Spaces: 4
Total Parking Spaces: 6
Fees
Tax Year: 2018
Tax Legal Description: Plan 51M1043, Lot 9
Taxes: $5,243
Land
Cross Street: 8th Line/10th Sidero
Municipality District: Bradford West Gwillimbury
Fronting On: East
Pool: None
Sewer: Sewers
Lot Depth: 96.78 Feet
Lot Frontage: 35.79 Feet
Additional Media
- Virtual Tour: https://my.matterport.com/show/?m=yowovoYbY47&brand=0
Rooms
Room details for 100 Selby, Bradford West Gwillimbury
| Type | Dimensions | Description |
|---|---|---|
| Family Main | 3.65 x 4.26 | Hardwood Floor, Pot Lights, Gas Fireplace |
| Living Main | 3.35 x 3.04 | Hardwood Floor, Pot Lights |
| Dining Main | 4.16 x 4.87 | Hardwood Floor, Pot Lights |
| Kitchen Main | 5.94 x 3.50 | Eat-In Kitchen, Breakfast Area |
| Master 2nd | 4.26 x 4.72 | 5 Pc Ensuite, W/I Closet |
| 2nd Br 2nd | 3.04 x 3.60 | Broadloom, Closet |
| 3rd Br 2nd | 3.35 x 4.36 | Broadloom, Closet |
| 4th Br 2nd | 3.04 x 3.04 | Broadloom, Closet |
| Loft 2nd | 1.67 x 2.74 | Broadloom, Open Concept |
| Office 2nd | 1.82 x 3.04 | Broadloom, Open Concept |

| XXXXXXXX | XXX XX, XXXX |
XXXX XXX XXXX |
$XXX,XXX |
| XXX XX, XXXX |
XXXXXX XXX XXXX |
$XXX,XXX | |
| XXXXXXXX | XXX XX, XXXX |
XXXX XXX XXXX |
$XXX,XXX |
| XXX XX, XXXX |
XXXXXX XXX XXXX |
$XXX,XXX | |
| XXXXXXXX | XXX XX, XXXX |
XXXXXXX XXX XXXX |
|
| XXX XX, XXXX |
XXXXXX XXX XXXX |
$XXX,XXX |
| XXXXXXXX XXXX | XXX XX, XXXX | $783,000 XXX XXXX |
| XXXXXXXX XXXXXX | XXX XX, XXXX | $789,900 XXX XXXX |
| XXXXXXXX XXXX | XXX XX, XXXX | $750,000 XXX XXXX |
| XXXXXXXX XXXXXX | XXX XX, XXXX | $775,000 XXX XXXX |
| XXXXXXXX XXXXXXX | XXX XX, XXXX | XXX XXXX |
| XXXXXXXX XXXXXX | XXX XX, XXXX | $885,000 XXX XXXX |

École élémentaire catholique Curé-Labrosse
Elementary: CatholicÉcole élémentaire publique Le Sommet
Elementary: PublicÉcole intermédiaire catholique - Pavillon Hawkesbury
Elementary: CatholicÉcole élémentaire publique Nouvel Horizon
Elementary: PublicÉcole élémentaire catholique de l'Ange-Gardien
Elementary: CatholicÉcole élémentaire catholique Paul VI
Elementary: CatholicÉcole secondaire catholique Le Relais
Secondary: CatholicCharlottenburgh and Lancaster District High School
Secondary: PublicÉcole secondaire publique Le Sommet
Secondary: PublicGlengarry District High School
Secondary: PublicVankleek Hill Collegiate Institute
Secondary: PublicÉcole secondaire catholique régionale de Hawkesbury
Secondary: Catholic
