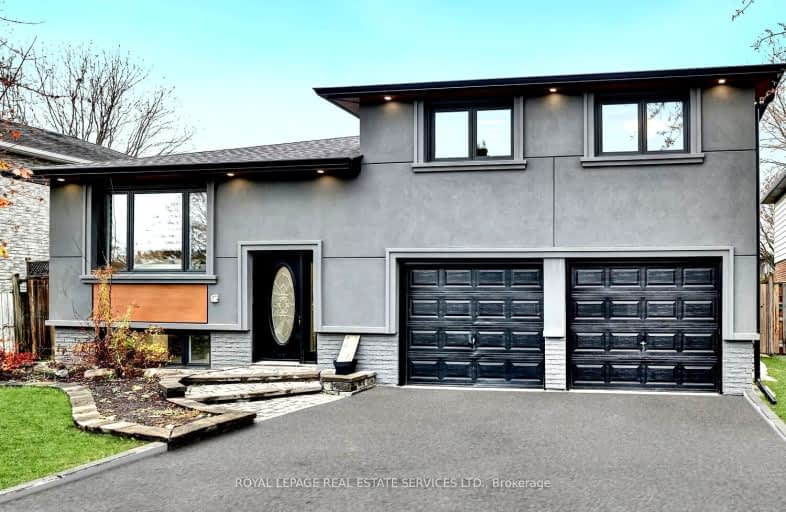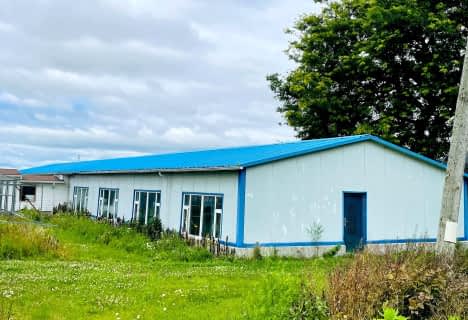Car-Dependent
- Most errands require a car.
No Nearby Transit
- Almost all errands require a car.
Somewhat Bikeable
- Almost all errands require a car.

St Charles School
Elementary: CatholicSt Jean de Brebeuf Separate School
Elementary: CatholicChris Hadfield Public School
Elementary: PublicW H Day Elementary School
Elementary: PublicSt Angela Merici Catholic Elementary School
Elementary: CatholicFieldcrest Elementary School
Elementary: PublicBradford Campus
Secondary: PublicHoly Trinity High School
Secondary: CatholicDr John M Denison Secondary School
Secondary: PublicBradford District High School
Secondary: PublicSir William Mulock Secondary School
Secondary: PublicHuron Heights Secondary School
Secondary: Public-
Bradford Barkpark
Bradford ON 0.18km -
Luxury Park
140 Kulpin Ave (Kulpin Ave. & Luxury Ave.), Bradford ON 0.57km -
Nature Way Cres Park
Ontario 6.84km
-
CIBC
22 Bridge St, Bradford ON L3Z 3H2 1.85km -
CIBC
549 Holland St W, Bradford ON L3Z 0C1 2.14km -
CIBC
16715 Yonge St (Yonge & Mulock), Newmarket ON L3X 1X4 10.81km
- 5 bath
- 4 bed
208 Rutherford Road, Bradford West Gwillimbury, Ontario • L3Z 0X5 • Bradford
- 4 bath
- 4 bed
- 2000 sqft
215 Armstrong Crescent West, Bradford West Gwillimbury, Ontario • L3Z 0L4 • Bradford
- 4 bath
- 5 bed
- 3500 sqft
27 Scarlet Way, Bradford West Gwillimbury, Ontario • L3Z 0T4 • Bradford
- 4 bath
- 4 bed
146 Metcalfe Drive, Bradford West Gwillimbury, Ontario • L3Z 3J2 • Bradford
- 4 bath
- 4 bed
198 Downy Emerald Drive, Bradford West Gwillimbury, Ontario • L3Z 1A0 • Bradford
- 4 bath
- 4 bed
250 Blue Dasher Boulevard, Bradford West Gwillimbury, Ontario • L3Z 4J1 • Bradford
- 3 bath
- 3 bed
- 1500 sqft
101 Britannia Avenue, Bradford West Gwillimbury, Ontario • L3Z 1A2 • Bradford
- 3 bath
- 3 bed
- 1500 sqft
125 Jonkman Boulevard, Bradford West Gwillimbury, Ontario • L3Z 4J9 • Bradford
- 3 bath
- 4 bed
- 2000 sqft
81 Corwin Drive, Bradford West Gwillimbury, Ontario • L3Z 0E7 • Bradford














