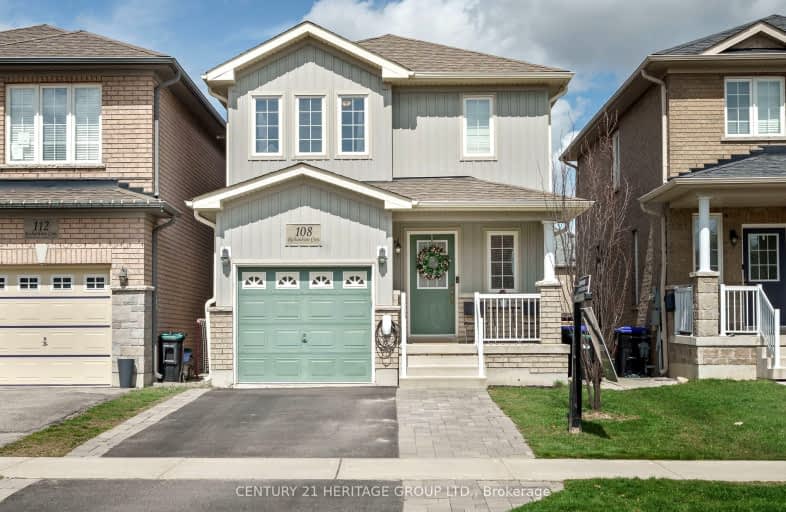Car-Dependent
- Most errands require a car.
No Nearby Transit
- Almost all errands require a car.
Somewhat Bikeable
- Almost all errands require a car.

St Charles School
Elementary: CatholicSt Jean de Brebeuf Separate School
Elementary: CatholicSt. Teresa of Calcutta Catholic School
Elementary: CatholicW H Day Elementary School
Elementary: PublicSt Angela Merici Catholic Elementary School
Elementary: CatholicFieldcrest Elementary School
Elementary: PublicBradford Campus
Secondary: PublicHoly Trinity High School
Secondary: CatholicDr John M Denison Secondary School
Secondary: PublicBradford District High School
Secondary: PublicSir William Mulock Secondary School
Secondary: PublicHuron Heights Secondary School
Secondary: Public-
Carrotfest 2012
Bradford ON 3.19km -
Bonshaw Park
Bonshaw Ave (Red River Cres), Newmarket ON 9.79km -
Play Park
Upper Canada Mall, Ontario 10.49km
-
RBC Royal Bank
539 Holland St W (10th & 88), Bradford ON L3Z 0C1 0.64km -
Scotiabank
412 Holland W, Bradford ON L3Z 2A4 1.68km -
CIBC
16715 Yonge St (Yonge & Mulock), Newmarket ON L3X 1X4 12.4km
- 2 bath
- 5 bed
- 1100 sqft
233 Colborne Street, Bradford West Gwillimbury, Ontario • L3Z 2R8 • Bradford
- 2 bath
- 3 bed
- 1500 sqft
349 Colborne Street, Bradford West Gwillimbury, Ontario • L3Z 1C7 • Bradford
- 2 bath
- 3 bed
- 1100 sqft
107 Imperial Crescent, Bradford West Gwillimbury, Ontario • L3Z 2N6 • Bradford
- 3 bath
- 3 bed
73 Liberty Crescent, Bradford West Gwillimbury, Ontario • L3Z 0P5 • Bradford
- 2 bath
- 3 bed
- 1100 sqft
118 Queen Street, Bradford West Gwillimbury, Ontario • L3Z 1L3 • Bradford
- 2 bath
- 3 bed
- 1100 sqft
31 Rak Court, Bradford West Gwillimbury, Ontario • L3Z 2X2 • Bradford
- — bath
- — bed
- — sqft
405 Maplegrove Avenue, Bradford West Gwillimbury, Ontario • L3Z 1V8 • Bradford
- 3 bath
- 3 bed
- 1500 sqft
101 Britannia Avenue, Bradford West Gwillimbury, Ontario • L3Z 1A2 • Bradford
- 3 bath
- 3 bed
- 1500 sqft
125 Jonkman Boulevard, Bradford West Gwillimbury, Ontario • L3Z 4J9 • Bradford














