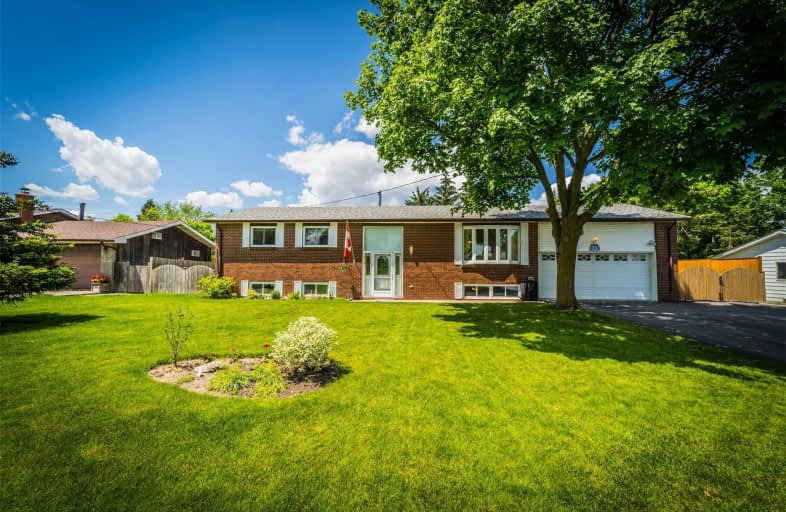Sold on Jun 29, 2019
Note: Property is not currently for sale or for rent.

-
Type: Detached
-
Style: Bungalow-Raised
-
Size: 1100 sqft
-
Lot Size: 89.99 x 125 Feet
-
Age: 31-50 years
-
Taxes: $4,204 per year
-
Days on Site: 1 Days
-
Added: Sep 07, 2019 (1 day on market)
-
Updated:
-
Last Checked: 3 months ago
-
MLS®#: N4500958
-
Listed By: Century 21 heritage group ltd., brokerage
This Is The One! Well Maintained 3+1 Raised Bungalow, Renovated Kitchen W/Quartz Counters, Newly Renovated Bathroom (2018) With 2 Vanities-Quartz Counters. 2nd Kitchen On Lower Level, Cold Room, Large Storage Area. Large Fenced Rear Yard. Large 3 Season Florida Rm W/Access To Rear Patio W/Natural Gas For Bbq. Extra Lrg Garage W/Steps Up To A Loft. Garage Has New Furnace (2018)+Spray Foam Insulation. House New A/C+Furnace (2018) Updates To Numerous To List.
Extras
Fridge, Stove (2), Dishwasher, Washer, Dryer, Hwt Owned, Water Softener, All Window Coverings, All Elf's
Property Details
Facts for 11 Cummings Road, Bradford West Gwillimbury
Status
Days on Market: 1
Last Status: Sold
Sold Date: Jun 29, 2019
Closed Date: Aug 30, 2019
Expiry Date: Aug 31, 2019
Sold Price: $710,000
Unavailable Date: Jun 29, 2019
Input Date: Jun 28, 2019
Prior LSC: Listing with no contract changes
Property
Status: Sale
Property Type: Detached
Style: Bungalow-Raised
Size (sq ft): 1100
Age: 31-50
Area: Bradford West Gwillimbury
Community: Bond Head
Availability Date: 30 - Tba
Inside
Bedrooms: 3
Bedrooms Plus: 1
Bathrooms: 2
Kitchens: 1
Kitchens Plus: 1
Rooms: 7
Den/Family Room: No
Air Conditioning: Central Air
Fireplace: No
Laundry Level: Lower
Washrooms: 2
Building
Basement: Finished
Basement 2: Full
Heat Type: Forced Air
Heat Source: Gas
Exterior: Brick
Water Supply: Municipal
Special Designation: Unknown
Parking
Driveway: Pvt Double
Garage Spaces: 2
Garage Type: Attached
Covered Parking Spaces: 7
Total Parking Spaces: 9
Fees
Tax Year: 2019
Tax Legal Description: Lt 76, Pl 1553; Bradford - Wgw
Taxes: $4,204
Highlights
Feature: Golf
Feature: Park
Feature: Place Of Worship
Feature: School Bus Route
Land
Cross Street: Line 7 / Hwy 27
Municipality District: Bradford West Gwillimbury
Fronting On: South
Pool: None
Sewer: Septic
Lot Depth: 125 Feet
Lot Frontage: 89.99 Feet
Additional Media
- Virtual Tour: http://spotlight.century21.ca/bond-head-real-estate/11-cummings-road/unbranded/
Rooms
Room details for 11 Cummings Road, Bradford West Gwillimbury
| Type | Dimensions | Description |
|---|---|---|
| Living Main | - | |
| Dining Main | - | |
| Kitchen Main | - | |
| Sunroom Main | - | |
| Master Main | - | |
| 2nd Br Main | - | |
| 3rd Br Main | - | |
| 4th Br Bsmt | - | |
| Rec Bsmt | - | |
| Laundry Bsmt | - |
| XXXXXXXX | XXX XX, XXXX |
XXXX XXX XXXX |
$XXX,XXX |
| XXX XX, XXXX |
XXXXXX XXX XXXX |
$XXX,XXX |
| XXXXXXXX XXXX | XXX XX, XXXX | $710,000 XXX XXXX |
| XXXXXXXX XXXXXX | XXX XX, XXXX | $699,900 XXX XXXX |

Schomberg Public School
Elementary: PublicSir William Osler Public School
Elementary: PublicSt Patrick Catholic Elementary School
Elementary: CatholicTecumseth Beeton Elementary School
Elementary: PublicSt Angela Merici Catholic Elementary School
Elementary: CatholicFieldcrest Elementary School
Elementary: PublicBradford Campus
Secondary: PublicHoly Trinity High School
Secondary: CatholicSt Thomas Aquinas Catholic Secondary School
Secondary: CatholicDr John M Denison Secondary School
Secondary: PublicBradford District High School
Secondary: PublicBanting Memorial District High School
Secondary: Public

