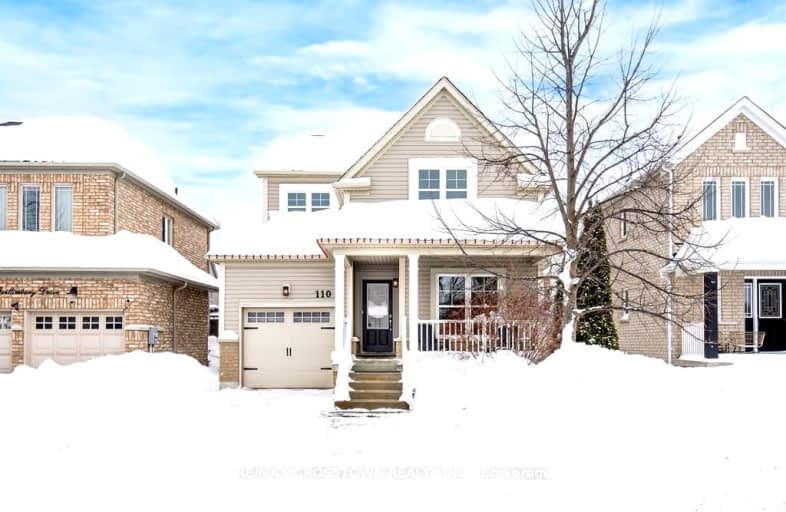Car-Dependent
- Almost all errands require a car.
No Nearby Transit
- Almost all errands require a car.
Somewhat Bikeable
- Most errands require a car.

St Charles School
Elementary: CatholicSt Jean de Brebeuf Separate School
Elementary: CatholicSt. Teresa of Calcutta Catholic School
Elementary: CatholicW H Day Elementary School
Elementary: PublicSt Angela Merici Catholic Elementary School
Elementary: CatholicFieldcrest Elementary School
Elementary: PublicBradford Campus
Secondary: PublicHoly Trinity High School
Secondary: CatholicDr John M Denison Secondary School
Secondary: PublicBradford District High School
Secondary: PublicSir William Mulock Secondary School
Secondary: PublicHuron Heights Secondary School
Secondary: Public-
Deadmans Hill
Bradford ON 1.33km -
Bradford Barkpark
Bradford ON 1.57km -
Wintergreen Learning Materials
3075 Line 8, Bradford ON L3Z 3R5 2.39km
-
CIBC
549 Holland St W, Bradford ON L3Z 0C1 1.17km -
Scotiabank
76 Holland St W, Bradford West Gwillimbury ON 2.41km -
TD Canada Trust ATM
130 Davis Dr, Newmarket ON L3Y 2N1 10.32km
- 4 bath
- 3 bed
- 1500 sqft
212 Armstrong Crescent North, Bradford West Gwillimbury, Ontario • L3Z 0L4 • Bradford
- 1 bath
- 3 bed
- 1100 sqft
3 Grencer Road, Bradford West Gwillimbury, Ontario • L3Z 3Z2 • Rural Bradford West Gwillimbury
- 2 bath
- 3 bed
- 1500 sqft
349 Colborne Street, Bradford West Gwillimbury, Ontario • L3Z 1C7 • Bradford
- 2 bath
- 3 bed
- 1100 sqft
18 Patrician Court, Bradford West Gwillimbury, Ontario • L3Z 1B4 • Bradford
- 2 bath
- 3 bed
- 1100 sqft
118 Queen Street, Bradford West Gwillimbury, Ontario • L3Z 1L3 • Bradford
- 3 bath
- 4 bed
- 2000 sqft
17 Ferragine Crescent, Bradford West Gwillimbury, Ontario • L3Z 4J9 • Bradford
- 2 bath
- 3 bed
- 1100 sqft
31 Rak Court, Bradford West Gwillimbury, Ontario • L3Z 2X2 • Bradford
- 3 bath
- 3 bed
- 1500 sqft
101 Britannia Avenue, Bradford West Gwillimbury, Ontario • L3Z 1A2 • Bradford
- 3 bath
- 3 bed
- 1500 sqft
125 Jonkman Boulevard, Bradford West Gwillimbury, Ontario • L3Z 4J9 • Bradford














