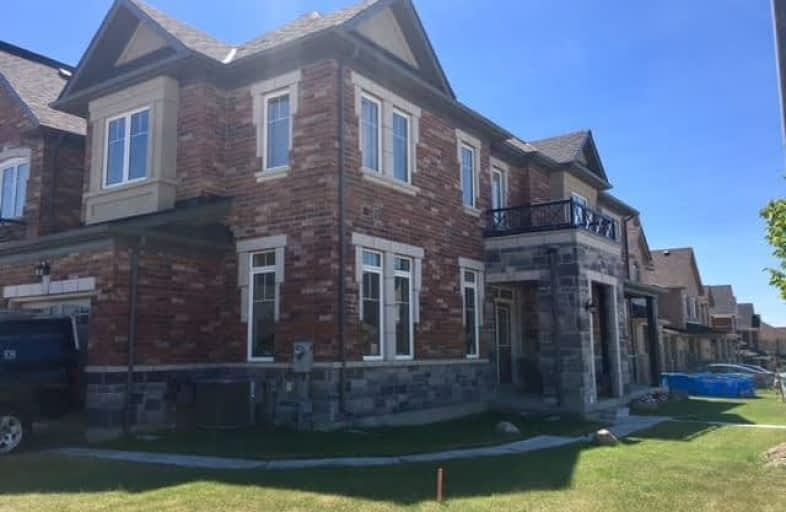Sold on Jul 07, 2018
Note: Property is not currently for sale or for rent.

-
Type: Att/Row/Twnhouse
-
Style: 2-Storey
-
Lot Size: 27.97 x 109.54 Feet
-
Age: 0-5 years
-
Taxes: $3,825 per year
-
Days on Site: 8 Days
-
Added: Sep 07, 2019 (1 week on market)
-
Updated:
-
Last Checked: 3 months ago
-
MLS®#: N4177922
-
Listed By: Century 21 heritage group ltd., brokerage
Excellent Opportunity To Own A Bright And Spacious End Unit Townhome In This Family Friendly Neighbourhood. Featuring Hardwood Floors On The Open Concept Main Floor, Double Door Entry, And Lots Of Natural Light From The Many Windows, Modern Kitchen With Breakfast Area And Main Floor Laundry. Master Bed With 5 Pc En-Suite And W/I Closet.Don't Miss This One!
Extras
Includes All Appliances; S/S Fridge, S/S Stove,S/S Dishwasher, S/S Microwave, Washer And Dryer.
Property Details
Facts for 114 Fortis Crescent, Bradford West Gwillimbury
Status
Days on Market: 8
Last Status: Sold
Sold Date: Jul 07, 2018
Closed Date: Sep 07, 2018
Expiry Date: Sep 29, 2018
Sold Price: $620,000
Unavailable Date: Jul 07, 2018
Input Date: Jun 30, 2018
Property
Status: Sale
Property Type: Att/Row/Twnhouse
Style: 2-Storey
Age: 0-5
Area: Bradford West Gwillimbury
Community: Bradford
Availability Date: 60/90
Inside
Bedrooms: 4
Bathrooms: 3
Kitchens: 1
Rooms: 8
Den/Family Room: Yes
Air Conditioning: Central Air
Fireplace: No
Washrooms: 3
Building
Basement: Full
Basement 2: Unfinished
Heat Type: Forced Air
Heat Source: Gas
Exterior: Brick
Exterior: Stone
Water Supply: Municipal
Special Designation: Unknown
Parking
Driveway: Private
Garage Spaces: 1
Garage Type: Built-In
Covered Parking Spaces: 2
Total Parking Spaces: 3
Fees
Tax Year: 2018
Tax Legal Description: Part Of Block 410, Plan 51M1063, Part 38, **
Taxes: $3,825
Land
Cross Street: 6th Line And Inverne
Municipality District: Bradford West Gwillimbury
Fronting On: West
Pool: None
Sewer: Sewers
Lot Depth: 109.54 Feet
Lot Frontage: 27.97 Feet
| XXXXXXXX | XXX XX, XXXX |
XXXX XXX XXXX |
$XXX,XXX |
| XXX XX, XXXX |
XXXXXX XXX XXXX |
$XXX,XXX | |
| XXXXXXXX | XXX XX, XXXX |
XXXXXXXX XXX XXXX |
|
| XXX XX, XXXX |
XXXXXX XXX XXXX |
$XXX,XXX |
| XXXXXXXX XXXX | XXX XX, XXXX | $620,000 XXX XXXX |
| XXXXXXXX XXXXXX | XXX XX, XXXX | $624,900 XXX XXXX |
| XXXXXXXX XXXXXXXX | XXX XX, XXXX | XXX XXXX |
| XXXXXXXX XXXXXX | XXX XX, XXXX | $730,000 XXX XXXX |

St Charles School
Elementary: CatholicSt Jean de Brebeuf Separate School
Elementary: CatholicChris Hadfield Public School
Elementary: PublicW H Day Elementary School
Elementary: PublicSt Angela Merici Catholic Elementary School
Elementary: CatholicFieldcrest Elementary School
Elementary: PublicBradford Campus
Secondary: PublicHoly Trinity High School
Secondary: CatholicDr John M Denison Secondary School
Secondary: PublicBradford District High School
Secondary: PublicSir William Mulock Secondary School
Secondary: PublicHuron Heights Secondary School
Secondary: Public