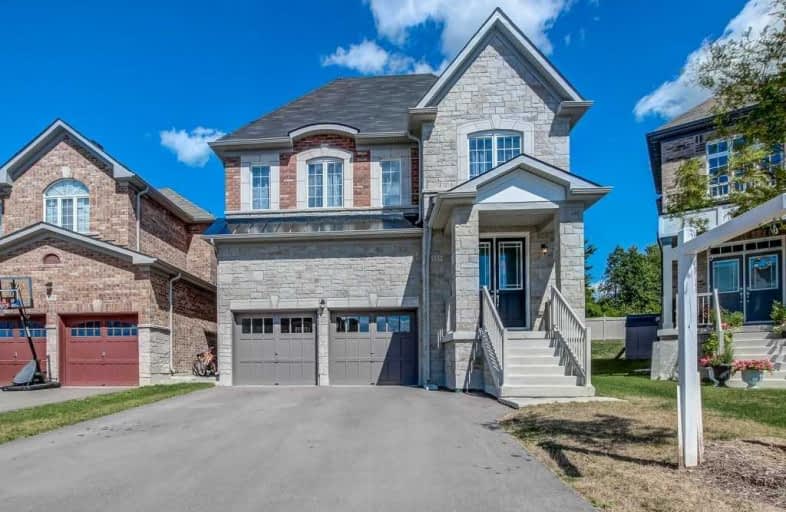Sold on Nov 19, 2019
Note: Property is not currently for sale or for rent.

-
Type: Detached
-
Style: 2-Storey
-
Size: 3000 sqft
-
Lot Size: 34.55 x 124.16 Feet
-
Age: 0-5 years
-
Taxes: $6,017 per year
-
Days on Site: 76 Days
-
Added: Nov 20, 2019 (2 months on market)
-
Updated:
-
Last Checked: 3 months ago
-
MLS®#: N4564423
-
Listed By: Royal lepage your community realty, brokerage
Stunning 3200Sqft Ravine Lot 5Bedroom Lexington Model. This Home Is Completely Remodeled With Over $75K In Upgrades. Modified Concept From Original Floor Plan,Hardwood Plank Flooring & 9Ft Coffered Ceilings. A Chefs Kitchen W/ Ss App,Walk Out,Mud Room,Side Entrance, And 8Ft Doorways On The Main. All Bedrooms Are Spacious With A Large Master Bedroom With Spa-Inspired Ensuite.The Perfect Home For The Perfect Family Awaits.Truly A Showstopper And A Must See.
Extras
All Elf's, Central Vac Rough In ,Ss Kitchen Fridge ,B/I Stove Top,Oven And Microwave,Hood Fan, B/I Dishwasher, Laundry Set, All Window Coverings And A/C Unit. Over $75K In Upgrades & Remodeled Floor Plan From Builder. Hwt Owned $4K.
Property Details
Facts for 115 Chelsea Crescent, Bradford West Gwillimbury
Status
Days on Market: 76
Last Status: Sold
Sold Date: Nov 19, 2019
Closed Date: Dec 06, 2019
Expiry Date: Dec 31, 2019
Sold Price: $925,000
Unavailable Date: Nov 19, 2019
Input Date: Sep 04, 2019
Property
Status: Sale
Property Type: Detached
Style: 2-Storey
Size (sq ft): 3000
Age: 0-5
Area: Bradford West Gwillimbury
Community: Bradford
Availability Date: Tbd
Inside
Bedrooms: 5
Bathrooms: 4
Kitchens: 1
Rooms: 10
Den/Family Room: Yes
Air Conditioning: Central Air
Fireplace: Yes
Central Vacuum: Y
Washrooms: 4
Building
Basement: Unfinished
Heat Type: Forced Air
Heat Source: Gas
Exterior: Brick
Water Supply: Municipal
Special Designation: Other
Parking
Driveway: Private
Garage Spaces: 2
Garage Type: Built-In
Covered Parking Spaces: 2
Total Parking Spaces: 4
Fees
Tax Year: 2019
Tax Legal Description: Lot141,Plan51M1087 Town Of Braford West Gwillimbu
Taxes: $6,017
Highlights
Feature: Public Trans
Feature: Ravine
Feature: School
Land
Cross Street: 8th Line And Noble
Municipality District: Bradford West Gwillimbury
Fronting On: North
Pool: None
Sewer: Sewers
Lot Depth: 124.16 Feet
Lot Frontage: 34.55 Feet
Lot Irregularities: Backyard 57.35Ft And
Additional Media
- Virtual Tour: https://unbranded.youriguide.com/115_chelsea_crescent_bradford_west_gwillimbury_on
Rooms
Room details for 115 Chelsea Crescent, Bradford West Gwillimbury
| Type | Dimensions | Description |
|---|---|---|
| Kitchen Main | 4.25 x 2.91 | Granite Counter, Walk-Out, Stainless Steel Appl |
| Breakfast Main | 4.28 x 2.77 | Porcelain Floor |
| Family Main | 4.86 x 3.34 | Hardwood Floor, Fireplace |
| Living Main | 4.54 x 3.34 | Hardwood Floor |
| Dining Main | 4.80 x 3.59 | Hardwood Floor |
| Master Upper | 4.80 x 5.78 | Hardwood Floor, Ensuite Bath |
| 2nd Br Upper | 3.84 x 3.64 | Hardwood Floor, Semi Ensuite |
| 3rd Br Upper | 4.07 x 3.35 | Hardwood Floor, Semi Ensuite |
| 4th Br Upper | 3.77 x 4.07 | Hardwood Floor |
| 5th Br Upper | 2.56 x 4.81 | Hardwood Floor |
| Mudroom Ground | - |
| XXXXXXXX | XXX XX, XXXX |
XXXX XXX XXXX |
$XXX,XXX |
| XXX XX, XXXX |
XXXXXX XXX XXXX |
$XXX,XXX | |
| XXXXXXXX | XXX XX, XXXX |
XXXXXXX XXX XXXX |
|
| XXX XX, XXXX |
XXXXXX XXX XXXX |
$X,XXX | |
| XXXXXXXX | XXX XX, XXXX |
XXXXXX XXX XXXX |
$X,XXX |
| XXX XX, XXXX |
XXXXXX XXX XXXX |
$X,XXX | |
| XXXXXXXX | XXX XX, XXXX |
XXXXXXX XXX XXXX |
|
| XXX XX, XXXX |
XXXXXX XXX XXXX |
$X,XXX |
| XXXXXXXX XXXX | XXX XX, XXXX | $925,000 XXX XXXX |
| XXXXXXXX XXXXXX | XXX XX, XXXX | $969,999 XXX XXXX |
| XXXXXXXX XXXXXXX | XXX XX, XXXX | XXX XXXX |
| XXXXXXXX XXXXXX | XXX XX, XXXX | $2,700 XXX XXXX |
| XXXXXXXX XXXXXX | XXX XX, XXXX | $2,400 XXX XXXX |
| XXXXXXXX XXXXXX | XXX XX, XXXX | $2,500 XXX XXXX |
| XXXXXXXX XXXXXXX | XXX XX, XXXX | XXX XXXX |
| XXXXXXXX XXXXXX | XXX XX, XXXX | $2,750 XXX XXXX |

St Jean de Brebeuf Separate School
Elementary: CatholicFred C Cook Public School
Elementary: PublicSt. Teresa of Calcutta Catholic School
Elementary: CatholicSt. Marie of the Incarnation Separate School
Elementary: CatholicChris Hadfield Public School
Elementary: PublicFieldcrest Elementary School
Elementary: PublicBradford Campus
Secondary: PublicOur Lady of the Lake Catholic College High School
Secondary: CatholicHoly Trinity High School
Secondary: CatholicDr John M Denison Secondary School
Secondary: PublicBradford District High School
Secondary: PublicSir William Mulock Secondary School
Secondary: Public- 2 bath
- 5 bed
- 1100 sqft
233 Colborne Street, Bradford West Gwillimbury, Ontario • L3Z 2R8 • Bradford
- 4 bath
- 5 bed
- 3000 sqft
122 Mckenzie Way, Bradford West Gwillimbury, Ontario • L3Z 0K1 • Bradford
- 3 bath
- 5 bed
14 Neilly Terrace, Bradford West Gwillimbury, Ontario • L3Z 4L1 • Bradford





