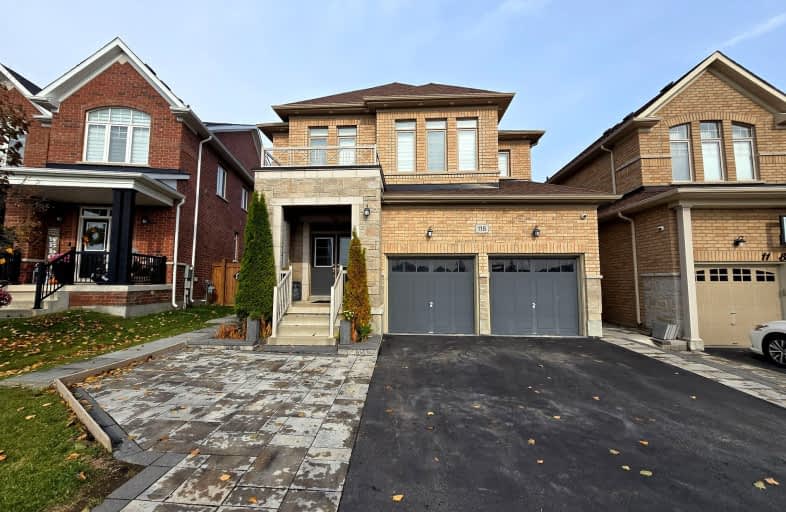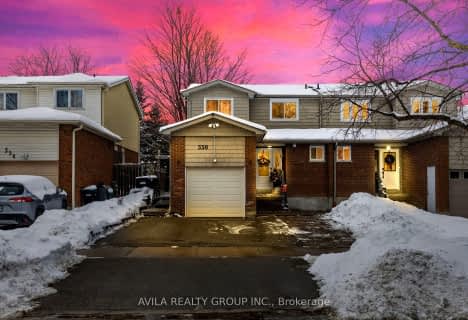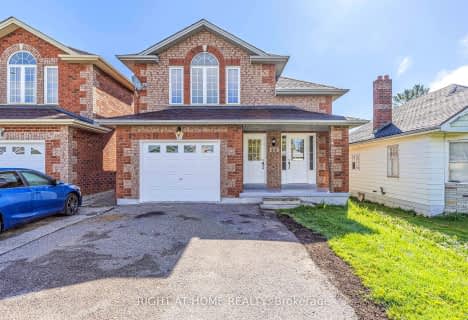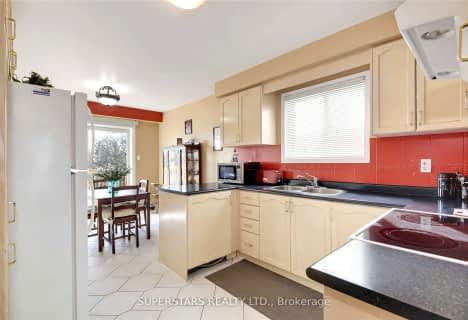Car-Dependent
- Almost all errands require a car.
No Nearby Transit
- Almost all errands require a car.
Somewhat Bikeable
- Most errands require a car.

St Charles School
Elementary: CatholicSt Jean de Brebeuf Separate School
Elementary: CatholicChris Hadfield Public School
Elementary: PublicW H Day Elementary School
Elementary: PublicSt Angela Merici Catholic Elementary School
Elementary: CatholicFieldcrest Elementary School
Elementary: PublicBradford Campus
Secondary: PublicHoly Trinity High School
Secondary: CatholicDr John M Denison Secondary School
Secondary: PublicBradford District High School
Secondary: PublicSir William Mulock Secondary School
Secondary: PublicHuron Heights Secondary School
Secondary: Public-
Centennial Park
125 Simcoe St, Bradford ON 1.84km -
Nature Way Cres Park
Ontario 6.46km -
Woodland Hills Labyrinth Park
Newmarket ON L3X 3G8 7.56km
-
Scotiabank
Holland St W (at Summerlyn Tr), Bradford West Gwillimbury ON L3Z 0A2 1.84km -
RBC Royal Bank
26 Holland St E, Bradford ON L3Z 2A9 2.06km -
CIBC
549 Holland St W, Bradford ON L3Z 0C1 2.36km
- 1 bath
- 2 bed
145 Blue Dasher Blvd.-BSMT, Bradford West Gwillimbury, Ontario • L3Z 0H3 • Bradford
- 1 bath
- 2 bed
Basem-350 Maplegrove Avenue, Bradford West Gwillimbury, Ontario • L3Z 1V7 • Bradford
- 1 bath
- 2 bed
- 700 sqft
33 Mac Campbell Way, Bradford West Gwillimbury, Ontario • L3Z 4M7 • Bradford
- 1 bath
- 2 bed
- 700 sqft
Basem-89 Montrose Boulevard, Bradford West Gwillimbury, Ontario • L3Z 4P1 • Bradford
- 2 bath
- 2 bed
- 1100 sqft
Lower-64 Empire Drive, Bradford West Gwillimbury, Ontario • L3Z 4W9 • Bradford
- 1 bath
- 2 bed
49 Rutherford Road, Bradford West Gwillimbury, Ontario • L3Z 0L2 • Rural Bradford West Gwillimbury
- 2 bath
- 3 bed
Upper-225 Walker Avenue, Bradford West Gwillimbury, Ontario • L3Z 1Y5 • Bradford














