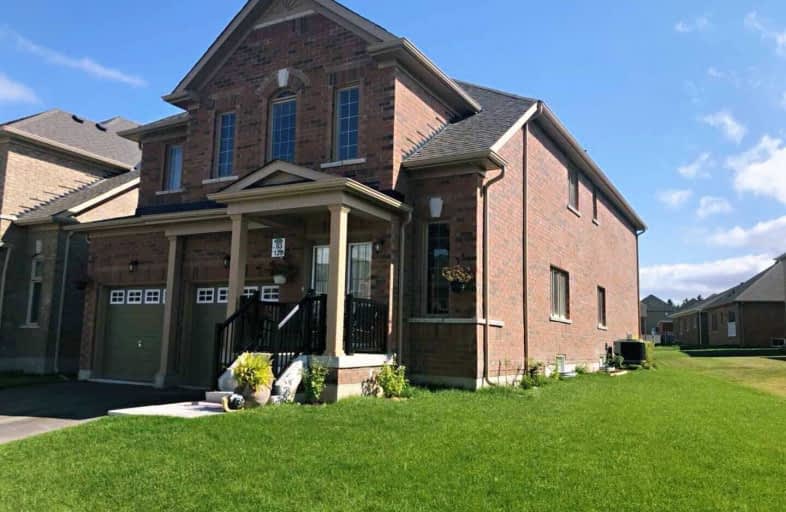Removed on Apr 08, 2019
Note: Property is not currently for sale or for rent.

-
Type: Detached
-
Style: 2-Storey
-
Size: 3000 sqft
-
Lot Size: 63.62 x 130.09 Feet
-
Age: New
-
Taxes: $3,152 per year
-
Days on Site: 5 Days
-
Added: Apr 03, 2019 (5 days on market)
-
Updated:
-
Last Checked: 3 months ago
-
MLS®#: N4402475
-
Listed By: Homelife new world condomax realty inc., brokerage
Double Car Garage Detached Home Located In The Heart Of Bradford. 63X130 Premium Lot. Over 3000Sqft. One Of The Best Layouts In This Project. 18' Ceiling Foyer. Open Concept Main Floor With Separate Office. Fantastic 9' Ceiling Entertainment Room On 2nd Floor. 2 Large Ensuites & 2 Semi Ensuites. Upgraded Kitchen With Granite Counter & Enlarge Cabinet. Close To Amenities And School.
Extras
Range Hood, Furnace, Fridge, Stove, All Existing Light Fixtures.
Property Details
Facts for 120 Milby Crescent, Bradford West Gwillimbury
Status
Days on Market: 5
Last Status: Terminated
Sold Date: Jan 01, 0001
Closed Date: Jan 01, 0001
Expiry Date: Jul 03, 2019
Unavailable Date: Apr 08, 2019
Input Date: Apr 03, 2019
Property
Status: Sale
Property Type: Detached
Style: 2-Storey
Size (sq ft): 3000
Age: New
Area: Bradford West Gwillimbury
Community: Bradford
Availability Date: Immed
Inside
Bedrooms: 5
Bathrooms: 4
Kitchens: 1
Rooms: 11
Den/Family Room: Yes
Air Conditioning: None
Fireplace: Yes
Washrooms: 4
Building
Basement: Unfinished
Heat Type: Forced Air
Heat Source: Gas
Exterior: Brick
Water Supply: Municipal
Special Designation: Unknown
Parking
Driveway: Private
Garage Spaces: 2
Garage Type: Built-In
Covered Parking Spaces: 2
Fees
Tax Year: 2019
Tax Legal Description: Plan 51M1074 Lot 93
Taxes: $3,152
Land
Cross Street: Holland & Melbourne
Municipality District: Bradford West Gwillimbury
Fronting On: East
Pool: None
Sewer: Sewers
Lot Depth: 130.09 Feet
Lot Frontage: 63.62 Feet
Lot Irregularities: Irr Pie Shape, Refer
Rooms
Room details for 120 Milby Crescent, Bradford West Gwillimbury
| Type | Dimensions | Description |
|---|---|---|
| Living Main | 3.35 x 4.88 | Hardwood Floor, Large Window, Open Concept |
| Dining Main | 3.20 x 3.66 | Hardwood Floor, Large Window, Open Concept |
| Family Main | 3.35 x 4.72 | Hardwood Floor, Large Window, Open Concept |
| Kitchen Main | 2.59 x 4.11 | Tile Floor, Granite Counter, Centre Island |
| Breakfast Main | 2.90 x 4.72 | Tile Floor, W/O To Yard, Open Concept |
| Office Main | 3.05 x 3.35 | Hardwood Floor, Large Window, Separate Rm |
| Master 2nd | 4.57 x 4.88 | 5 Pc Ensuite, Large Window, W/I Closet |
| 2nd Br 2nd | 3.35 x 4.57 | 4 Pc Ensuite, Large Window, B/I Closet |
| 3rd Br 2nd | 3.23 x 3.66 | Semi Ensuite, Large Window, B/I Closet |
| 4th Br 2nd | 3.23 x 3.66 | Semi Ensuite, Large Closet, B/I Closet |
| Rec 2nd | 3.66 x 5.64 | Open Concept, Large Window |
| XXXXXXXX | XXX XX, XXXX |
XXXX XXX XXXX |
$XXX,XXX |
| XXX XX, XXXX |
XXXXXX XXX XXXX |
$XXX,XXX | |
| XXXXXXXX | XXX XX, XXXX |
XXXXXXX XXX XXXX |
|
| XXX XX, XXXX |
XXXXXX XXX XXXX |
$XXX,XXX | |
| XXXXXXXX | XXX XX, XXXX |
XXXXXXX XXX XXXX |
|
| XXX XX, XXXX |
XXXXXX XXX XXXX |
$XXX,XXX | |
| XXXXXXXX | XXX XX, XXXX |
XXXXXXXX XXX XXXX |
|
| XXX XX, XXXX |
XXXXXX XXX XXXX |
$X,XXX | |
| XXXXXXXX | XXX XX, XXXX |
XXXXXXXX XXX XXXX |
|
| XXX XX, XXXX |
XXXXXX XXX XXXX |
$X,XXX,XXX | |
| XXXXXXXX | XXX XX, XXXX |
XXXXXXXX XXX XXXX |
|
| XXX XX, XXXX |
XXXXXX XXX XXXX |
$X,XXX,XXX |
| XXXXXXXX XXXX | XXX XX, XXXX | $855,000 XXX XXXX |
| XXXXXXXX XXXXXX | XXX XX, XXXX | $869,000 XXX XXXX |
| XXXXXXXX XXXXXXX | XXX XX, XXXX | XXX XXXX |
| XXXXXXXX XXXXXX | XXX XX, XXXX | $908,000 XXX XXXX |
| XXXXXXXX XXXXXXX | XXX XX, XXXX | XXX XXXX |
| XXXXXXXX XXXXXX | XXX XX, XXXX | $908,000 XXX XXXX |
| XXXXXXXX XXXXXXXX | XXX XX, XXXX | XXX XXXX |
| XXXXXXXX XXXXXX | XXX XX, XXXX | $2,200 XXX XXXX |
| XXXXXXXX XXXXXXXX | XXX XX, XXXX | XXX XXXX |
| XXXXXXXX XXXXXX | XXX XX, XXXX | $1,090,000 XXX XXXX |
| XXXXXXXX XXXXXXXX | XXX XX, XXXX | XXX XXXX |
| XXXXXXXX XXXXXX | XXX XX, XXXX | $1,150,000 XXX XXXX |

St Jean de Brebeuf Separate School
Elementary: CatholicSt. Teresa of Calcutta Catholic School
Elementary: CatholicChris Hadfield Public School
Elementary: PublicW H Day Elementary School
Elementary: PublicSt Angela Merici Catholic Elementary School
Elementary: CatholicFieldcrest Elementary School
Elementary: PublicBradford Campus
Secondary: PublicHoly Trinity High School
Secondary: CatholicDr John M Denison Secondary School
Secondary: PublicBradford District High School
Secondary: PublicSir William Mulock Secondary School
Secondary: PublicHuron Heights Secondary School
Secondary: Public- 2 bath
- 5 bed
- 1100 sqft
233 Colborne Street, Bradford West Gwillimbury, Ontario • L3Z 2R8 • Bradford
- 3 bath
- 5 bed
14 Neilly Terrace, Bradford West Gwillimbury, Ontario • L3Z 4L1 • Bradford




