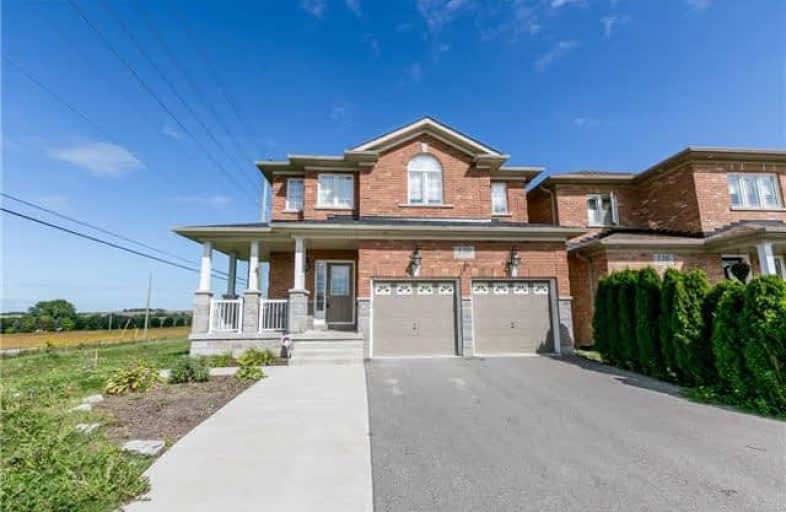Removed on Sep 24, 2018
Note: Property is not currently for sale or for rent.

-
Type: Detached
-
Style: 2-Storey
-
Size: 2000 sqft
-
Lease Term: 1 Year
-
Possession: Tba
-
All Inclusive: N
-
Lot Size: 45.05 x 111.55 Feet
-
Age: No Data
-
Days on Site: 10 Days
-
Added: Sep 07, 2019 (1 week on market)
-
Updated:
-
Last Checked: 3 months ago
-
MLS®#: N4248225
-
Listed By: Re/max realty specialists inc., brokerage
Welcome To 120 Richardson Cres Located In Grandcentral, Sunderland Model. Eat-In Kitchen With Lots Of Cupboard Space & S/S Appliances.Open Concept Layout, 9' Ceilings And Laminate Floors, Large Deck, Premium Corner Lot, Must Be Seen! Spacious 4 Bedrooms And 2 Full Bath On The Second Floor. Main Floor Laundry With Access To Double Car Garage.
Extras
Includes All Appliances, All Light Fixtures, All Window Coverings, Central Vac, Garage Door Openers, Security System.
Property Details
Facts for 120 Richardson Crescent, Bradford West Gwillimbury
Status
Days on Market: 10
Last Status: Suspended
Sold Date: Jun 20, 2025
Closed Date: Nov 30, -0001
Expiry Date: Dec 31, 2018
Unavailable Date: Sep 24, 2018
Input Date: Sep 14, 2018
Prior LSC: Listing with no contract changes
Property
Status: Lease
Property Type: Detached
Style: 2-Storey
Size (sq ft): 2000
Area: Bradford West Gwillimbury
Community: Bradford
Availability Date: Tba
Inside
Bedrooms: 4
Bathrooms: 3
Kitchens: 1
Rooms: 8
Den/Family Room: Yes
Air Conditioning: Central Air
Fireplace: No
Laundry: Ensuite
Laundry Level: Main
Washrooms: 3
Utilities
Utilities Included: N
Building
Basement: Full
Basement 2: Unfinished
Heat Type: Forced Air
Heat Source: Gas
Exterior: Brick
Exterior: Stone
Private Entrance: N
Water Supply: Municipal
Special Designation: Unknown
Retirement: N
Parking
Driveway: Pvt Double
Parking Included: Yes
Garage Spaces: 2
Garage Type: Built-In
Covered Parking Spaces: 4
Total Parking Spaces: 6
Fees
Cable Included: No
Central A/C Included: Yes
Common Elements Included: Yes
Heating Included: No
Hydro Included: No
Water Included: No
Land
Cross Street: Miller Park & 10 Th
Municipality District: Bradford West Gwillimbury
Fronting On: North
Pool: None
Sewer: Sewers
Lot Depth: 111.55 Feet
Lot Frontage: 45.05 Feet
Payment Frequency: Monthly
Additional Media
- Virtual Tour: http://wylieford.homelistingtours.com/listing2/120-richardson-crescent
Rooms
Room details for 120 Richardson Crescent, Bradford West Gwillimbury
| Type | Dimensions | Description |
|---|---|---|
| Living Main | 4.42 x 4.57 | Laminate, Open Concept |
| Dining Main | 4.42 x 4.39 | Laminate, Open Concept |
| Kitchen Main | 4.00 x 3.20 | Ceramic Floor, Stainless Steel Appl |
| Breakfast Main | 4.00 x 3.20 | Ceramic Floor, W/O To Deck |
| Laundry Main | - | Ceramic Floor, Access To Garage |
| Master 2nd | 5.03 x 4.42 | Broadloom, 4 Pc Ensuite, W/I Closet |
| 2nd Br 2nd | 3.69 x 3.54 | Broadloom, Closet |
| 3rd Br 2nd | 3.60 x 4.30 | Broadloom, Closet |
| 4th Br 2nd | 4.30 x 4.79 | Broadloom, Closet |
| XXXXXXXX | XXX XX, XXXX |
XXXX XXX XXXX |
$XXX,XXX |
| XXX XX, XXXX |
XXXXXX XXX XXXX |
$XXX,XXX | |
| XXXXXXXX | XXX XX, XXXX |
XXXXXXX XXX XXXX |
|
| XXX XX, XXXX |
XXXXXX XXX XXXX |
$X,XXX | |
| XXXXXXXX | XXX XX, XXXX |
XXXXXX XXX XXXX |
$X,XXX |
| XXX XX, XXXX |
XXXXXX XXX XXXX |
$X,XXX | |
| XXXXXXXX | XXX XX, XXXX |
XXXXXXX XXX XXXX |
|
| XXX XX, XXXX |
XXXXXX XXX XXXX |
$X,XXX | |
| XXXXXXXX | XXX XX, XXXX |
XXXXXXXX XXX XXXX |
|
| XXX XX, XXXX |
XXXXXX XXX XXXX |
$X,XXX | |
| XXXXXXXX | XXX XX, XXXX |
XXXX XXX XXXX |
$XXX,XXX |
| XXX XX, XXXX |
XXXXXX XXX XXXX |
$XXX,XXX | |
| XXXXXXXX | XXX XX, XXXX |
XXXXXXX XXX XXXX |
|
| XXX XX, XXXX |
XXXXXX XXX XXXX |
$XXX,XXX |
| XXXXXXXX XXXX | XXX XX, XXXX | $740,000 XXX XXXX |
| XXXXXXXX XXXXXX | XXX XX, XXXX | $769,900 XXX XXXX |
| XXXXXXXX XXXXXXX | XXX XX, XXXX | XXX XXXX |
| XXXXXXXX XXXXXX | XXX XX, XXXX | $2,100 XXX XXXX |
| XXXXXXXX XXXXXX | XXX XX, XXXX | $2,000 XXX XXXX |
| XXXXXXXX XXXXXX | XXX XX, XXXX | $2,000 XXX XXXX |
| XXXXXXXX XXXXXXX | XXX XX, XXXX | XXX XXXX |
| XXXXXXXX XXXXXX | XXX XX, XXXX | $2,100 XXX XXXX |
| XXXXXXXX XXXXXXXX | XXX XX, XXXX | XXX XXXX |
| XXXXXXXX XXXXXX | XXX XX, XXXX | $2,100 XXX XXXX |
| XXXXXXXX XXXX | XXX XX, XXXX | $685,000 XXX XXXX |
| XXXXXXXX XXXXXX | XXX XX, XXXX | $689,900 XXX XXXX |
| XXXXXXXX XXXXXXX | XXX XX, XXXX | XXX XXXX |
| XXXXXXXX XXXXXX | XXX XX, XXXX | $689,900 XXX XXXX |

St Charles School
Elementary: CatholicSt Jean de Brebeuf Separate School
Elementary: CatholicSt. Teresa of Calcutta Catholic School
Elementary: CatholicW H Day Elementary School
Elementary: PublicSt Angela Merici Catholic Elementary School
Elementary: CatholicFieldcrest Elementary School
Elementary: PublicBradford Campus
Secondary: PublicHoly Trinity High School
Secondary: CatholicDr John M Denison Secondary School
Secondary: PublicBradford District High School
Secondary: PublicSir William Mulock Secondary School
Secondary: PublicHuron Heights Secondary School
Secondary: Public

