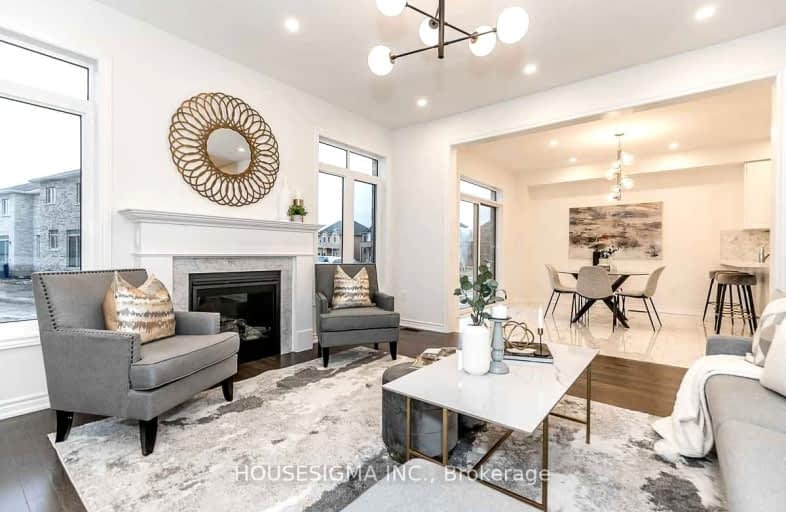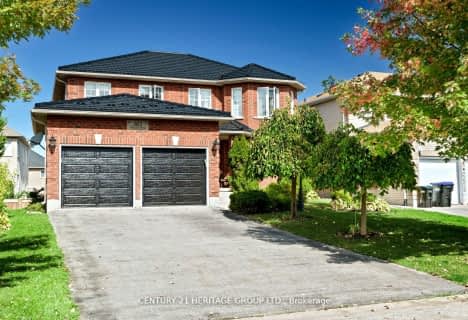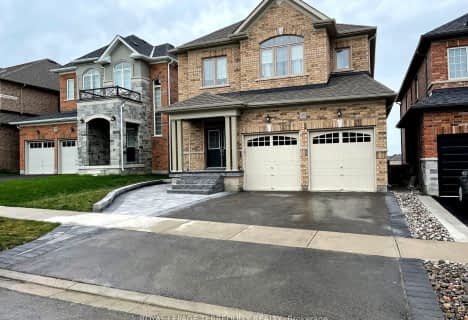Car-Dependent
- Almost all errands require a car.

St Charles School
Elementary: CatholicSt Jean de Brebeuf Separate School
Elementary: CatholicSt. Marie of the Incarnation Separate School
Elementary: CatholicChris Hadfield Public School
Elementary: PublicW H Day Elementary School
Elementary: PublicSt Angela Merici Catholic Elementary School
Elementary: CatholicBradford Campus
Secondary: PublicHoly Trinity High School
Secondary: CatholicDr John M Denison Secondary School
Secondary: PublicBradford District High School
Secondary: PublicSir William Mulock Secondary School
Secondary: PublicHuron Heights Secondary School
Secondary: Public-
Taylor Park
6th Line, Bradford ON 0.64km -
Henderson Memorial Park
Bradford West Gwillimbury ON 5.19km -
Machell Park
AURORA HEIGHTS Dr, Aurora 12.53km
-
Localcoin Bitcoin ATM - Bradford Neighbour's Express
300 Holland St W, Bradford ON L3Z 1J2 1.94km -
CIBC
549 Holland St W, Bradford ON L3Z 0C1 3.02km -
National Bank
72 Davis Dr, Newmarket ON L3Y 2M7 8.29km
- 3 bath
- 4 bed
Bsmt-109 Milby Crescent, Bradford West Gwillimbury, Ontario • L3Z 0X8 • Bradford
- 4 bath
- 4 bed
146 Ferragine Crescent, Bradford West Gwillimbury, Ontario • L3Z 4K1 • Bradford
- 4 bath
- 4 bed
- 2500 sqft
35 Tay Boulevard, Bradford West Gwillimbury, Ontario • L3Z 0W5 • Bradford
- 4 bath
- 4 bed
238 Blue Dasher Boulevard, Bradford West Gwillimbury, Ontario • L3Z 4J1 • Bradford
- 4 bath
- 4 bed
- 2500 sqft
111 Scarlet Way, Bradford West Gwillimbury, Ontario • L3Z 0T4 • Bradford










