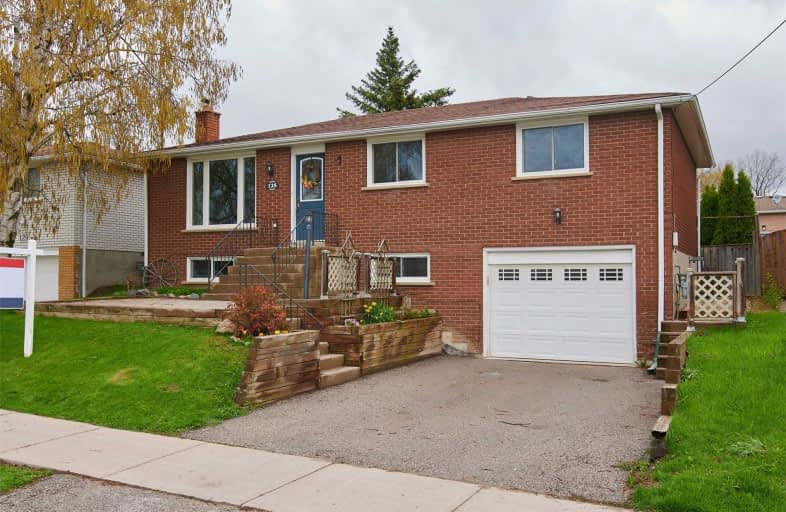
St Jean de Brebeuf Separate School
Elementary: Catholic
0.50 km
Fred C Cook Public School
Elementary: Public
1.31 km
St. Teresa of Calcutta Catholic School
Elementary: Catholic
1.39 km
St. Marie of the Incarnation Separate School
Elementary: Catholic
1.37 km
Chris Hadfield Public School
Elementary: Public
1.10 km
W H Day Elementary School
Elementary: Public
0.43 km
Bradford Campus
Secondary: Public
1.12 km
Holy Trinity High School
Secondary: Catholic
0.83 km
Dr John M Denison Secondary School
Secondary: Public
8.51 km
Bradford District High School
Secondary: Public
1.04 km
Sir William Mulock Secondary School
Secondary: Public
11.04 km
Huron Heights Secondary School
Secondary: Public
10.95 km



