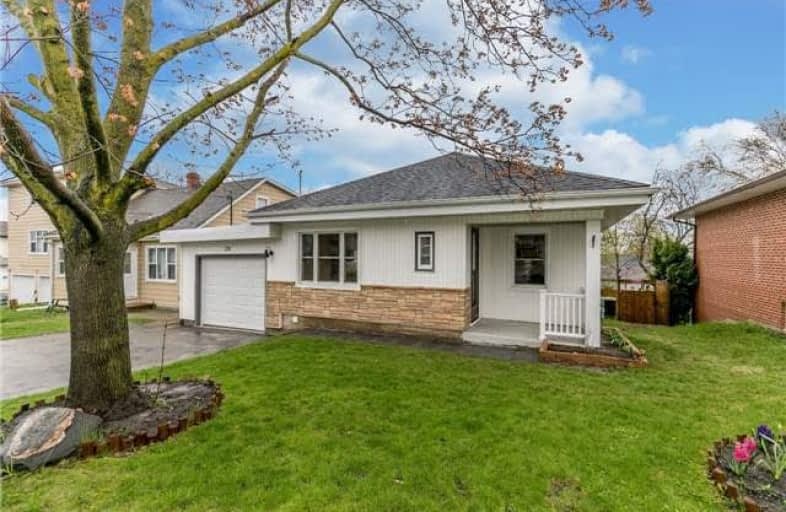Sold on Oct 31, 2018
Note: Property is not currently for sale or for rent.

-
Type: Detached
-
Style: Bungalow
-
Lot Size: 50 x 140.91 Feet
-
Age: No Data
-
Taxes: $3,524 per year
-
Days on Site: 19 Days
-
Added: Sep 07, 2019 (2 weeks on market)
-
Updated:
-
Last Checked: 3 months ago
-
MLS®#: N4275593
-
Listed By: Royal lepage rcr realty, brokerage
Set On 50' X 140' Lot! Beautifully Updated 2+1 Bdrm Bungalow Is Perfect For 1st Time Home Buyers Or Anyone Looking To Downsize!O/Concept Flr Plan W/Crown Moulding T/Out Main Flr,Eat-In Kit W/Pot Lights & Combined Liv/Din Rm. Fin. Bsmnt W/3Pc. Bath,Laundry Area, 3rd Bdrm & Rec. Rm W/Gas F/P & W/O To Deck & B/Yard.Direct Access To Fully Heated/Insulated Garage W/Newer Roof. Upadtes:Electrical,Plumbing,Windows & Baths.Laneway At Back Provides Access To Rear Yard
Extras
Inclds:Light Fixtures, 3 Ceiling Fans, Window Coverings, Fridge,Stove,B/I Micro, B/I D/W, Washer/Dryer,Gdo W/2 Remotes,Keypad,A/C,Shed, Gas Bbq.Hwt(O) Excld: Stove In Bsmt & Washing Machine In Garage *Photos Taken Prior To Tenant Moving In*
Property Details
Facts for 126 James Street, Bradford West Gwillimbury
Status
Days on Market: 19
Last Status: Sold
Sold Date: Oct 31, 2018
Closed Date: Dec 14, 2018
Expiry Date: Dec 15, 2018
Sold Price: $500,000
Unavailable Date: Oct 31, 2018
Input Date: Oct 12, 2018
Property
Status: Sale
Property Type: Detached
Style: Bungalow
Area: Bradford West Gwillimbury
Community: Bradford
Availability Date: 30-60 Tba
Inside
Bedrooms: 2
Bedrooms Plus: 1
Bathrooms: 2
Kitchens: 1
Rooms: 5
Den/Family Room: No
Air Conditioning: Central Air
Fireplace: Yes
Washrooms: 2
Building
Basement: Fin W/O
Heat Type: Forced Air
Heat Source: Gas
Exterior: Vinyl Siding
Water Supply: Municipal
Special Designation: Unknown
Parking
Driveway: Private
Garage Spaces: 1
Garage Type: Attached
Covered Parking Spaces: 2
Total Parking Spaces: 3
Fees
Tax Year: 2018
Tax Legal Description: Plan 56 Lot 16 Pt Lot 17
Taxes: $3,524
Land
Cross Street: James Between Church
Municipality District: Bradford West Gwillimbury
Fronting On: South
Pool: None
Sewer: Sewers
Lot Depth: 140.91 Feet
Lot Frontage: 50 Feet
Rooms
Room details for 126 James Street, Bradford West Gwillimbury
| Type | Dimensions | Description |
|---|---|---|
| Living Main | 4.93 x 4.09 | Laminate, Crown Moulding, Combined W/Dining |
| Dining Main | 4.93 x 4.09 | Laminate, Crown Moulding, Combined W/Living |
| Kitchen Main | 2.85 x 3.85 | Ceramic Floor, Crown Moulding, Eat-In Kitchen |
| Master Main | 4.27 x 3.70 | Laminate, Crown Moulding, Closet |
| 2nd Br Main | 2.42 x 3.93 | Laminate, Crown Moulding, Closet |
| 3rd Br Bsmt | 2.61 x 3.35 | Broadloom, Window, Closet |
| Rec Bsmt | 3.83 x 5.70 | Broadloom, W/O To Yard, Gas Fireplace |
| Laundry Bsmt | - | Ceramic Floor, 3 Pc Bath |
| XXXXXXXX | XXX XX, XXXX |
XXXX XXX XXXX |
$XXX,XXX |
| XXX XX, XXXX |
XXXXXX XXX XXXX |
$XXX,XXX | |
| XXXXXXXX | XXX XX, XXXX |
XXXXXXX XXX XXXX |
|
| XXX XX, XXXX |
XXXXXX XXX XXXX |
$XXX,XXX | |
| XXXXXXXX | XXX XX, XXXX |
XXXXXXX XXX XXXX |
|
| XXX XX, XXXX |
XXXXXX XXX XXXX |
$XXX,XXX |
| XXXXXXXX XXXX | XXX XX, XXXX | $500,000 XXX XXXX |
| XXXXXXXX XXXXXX | XXX XX, XXXX | $499,000 XXX XXXX |
| XXXXXXXX XXXXXXX | XXX XX, XXXX | XXX XXXX |
| XXXXXXXX XXXXXX | XXX XX, XXXX | $599,900 XXX XXXX |
| XXXXXXXX XXXXXXX | XXX XX, XXXX | XXX XXXX |
| XXXXXXXX XXXXXX | XXX XX, XXXX | $609,900 XXX XXXX |

St Jean de Brebeuf Separate School
Elementary: CatholicFred C Cook Public School
Elementary: PublicSt. Teresa of Calcutta Catholic School
Elementary: CatholicSt. Marie of the Incarnation Separate School
Elementary: CatholicChris Hadfield Public School
Elementary: PublicW H Day Elementary School
Elementary: PublicBradford Campus
Secondary: PublicHoly Trinity High School
Secondary: CatholicDr John M Denison Secondary School
Secondary: PublicBradford District High School
Secondary: PublicSir William Mulock Secondary School
Secondary: PublicHuron Heights Secondary School
Secondary: Public

